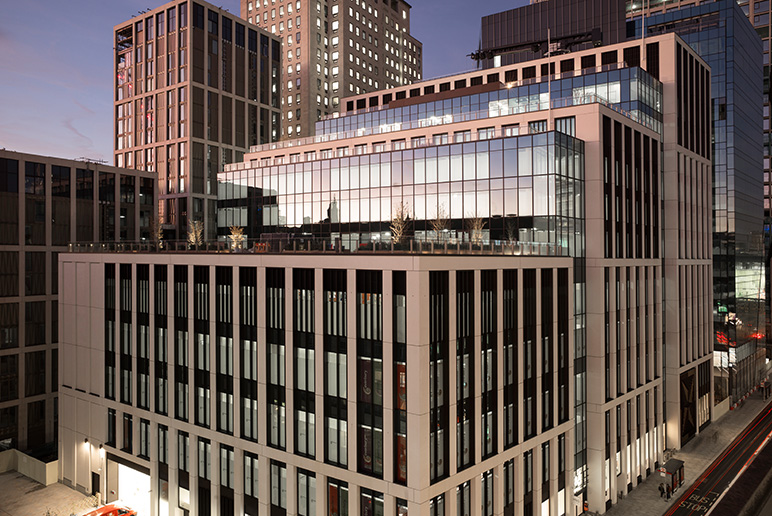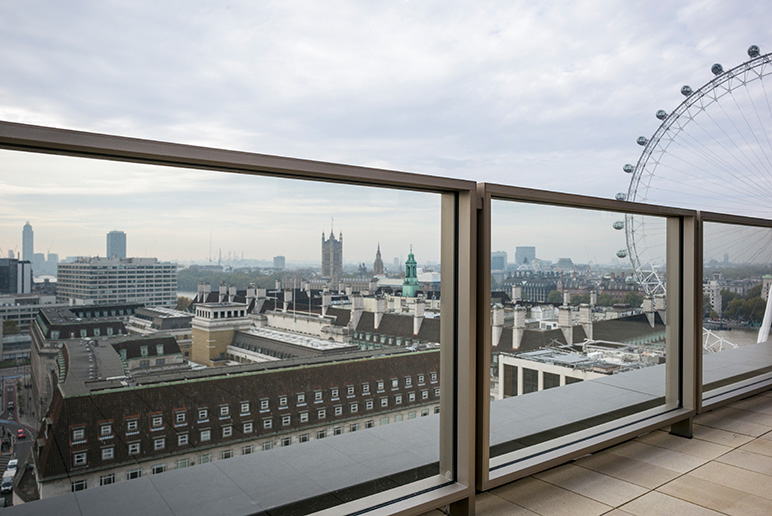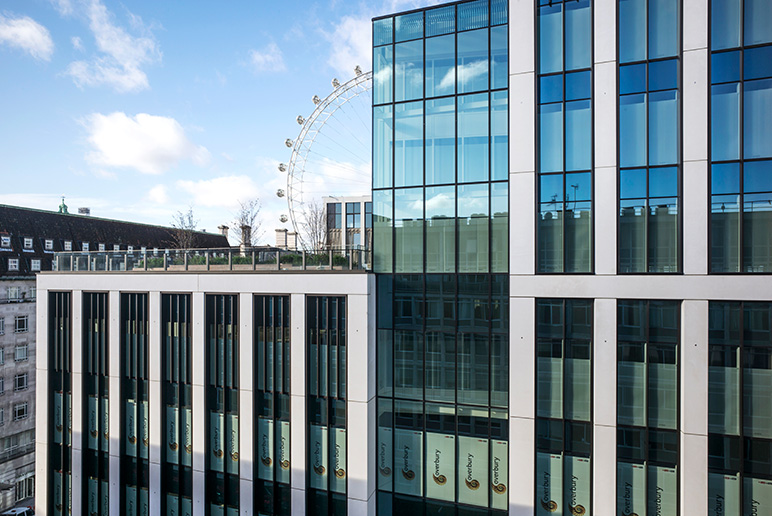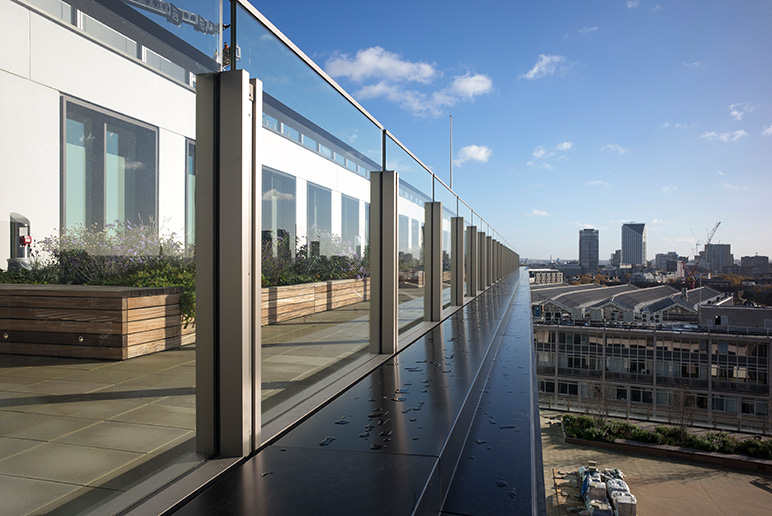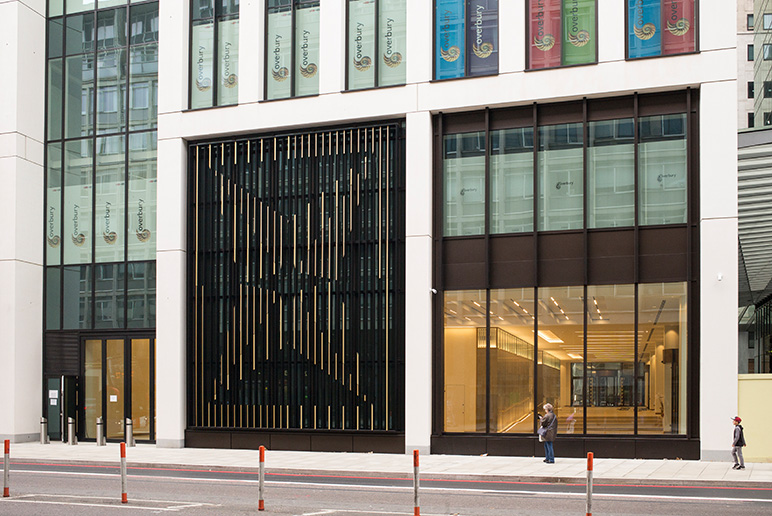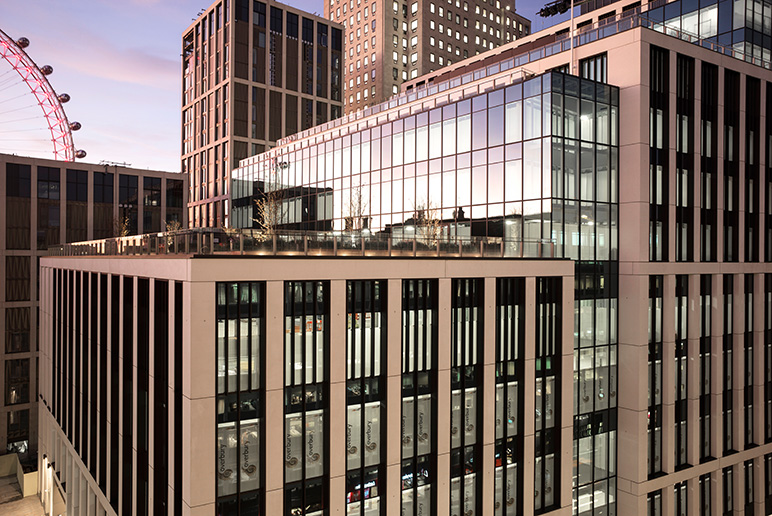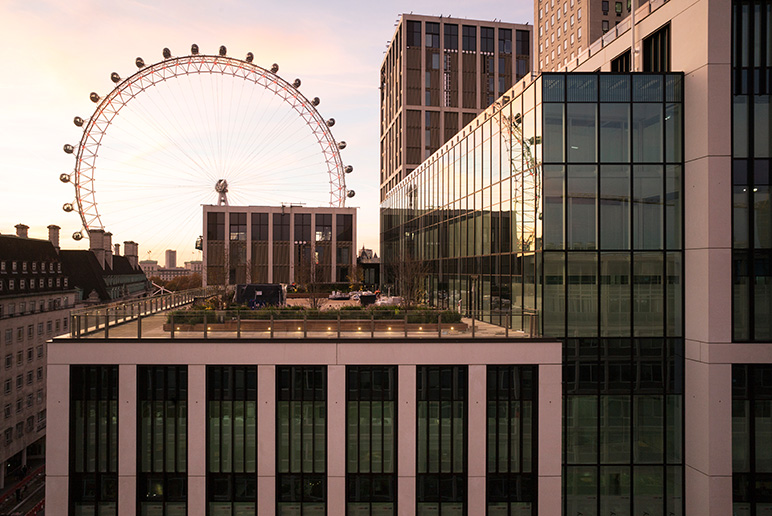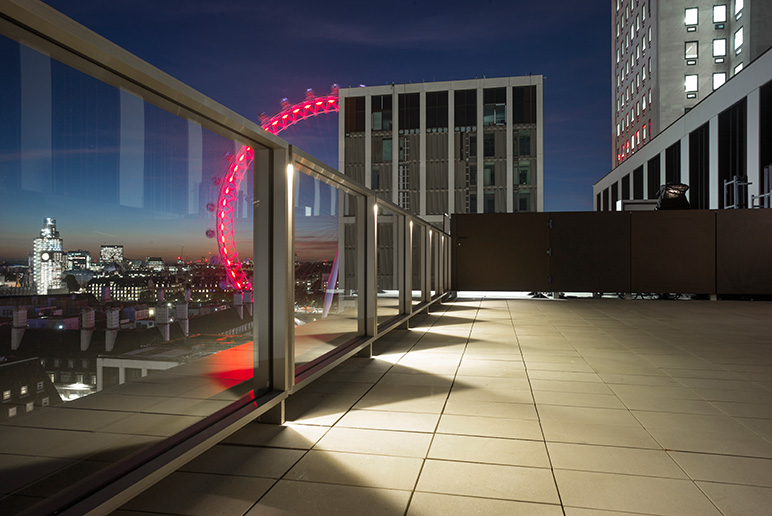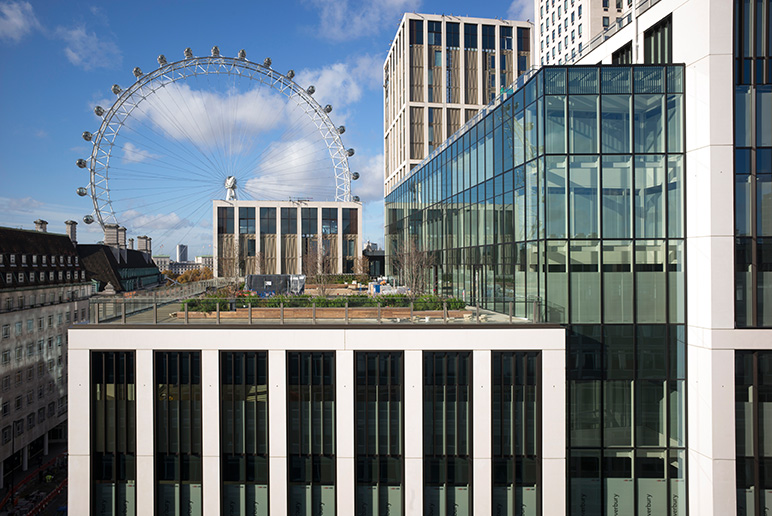








SOUTHBANK PLACE LONDON
Southbank is a new development with in total 7 building arranged around the existing Shell Office.
Realized by GIG
The total facade area for Building 1 amounts to 12.500 m², consisting of 7 different facade types such as
unitized claddings
mullion-transom-constructions
balustrades and diverse doors.
| Location: |
London, UK |
| Solution: |
Unitized |
| Customer: |
Canary Wharf Contractors Ltd f. Braeburn Estate Ltd |
| Architect: |
Adamson Associates / Squire & Partners |
| Award: |
- |
| Realisation: |
GIG FASSADEN |

