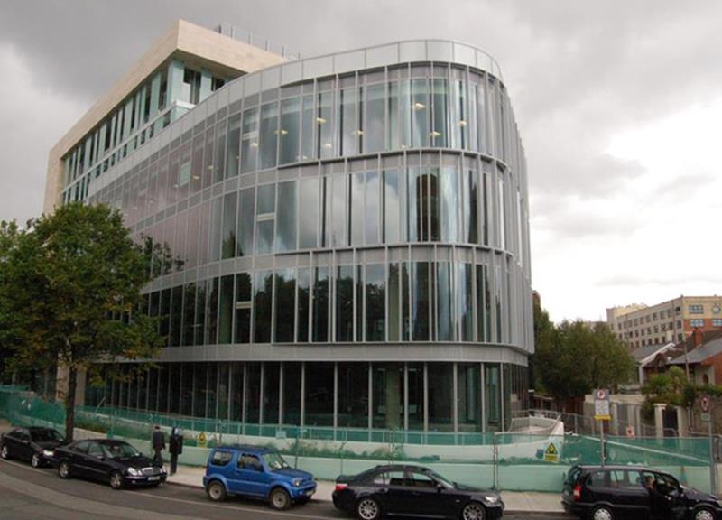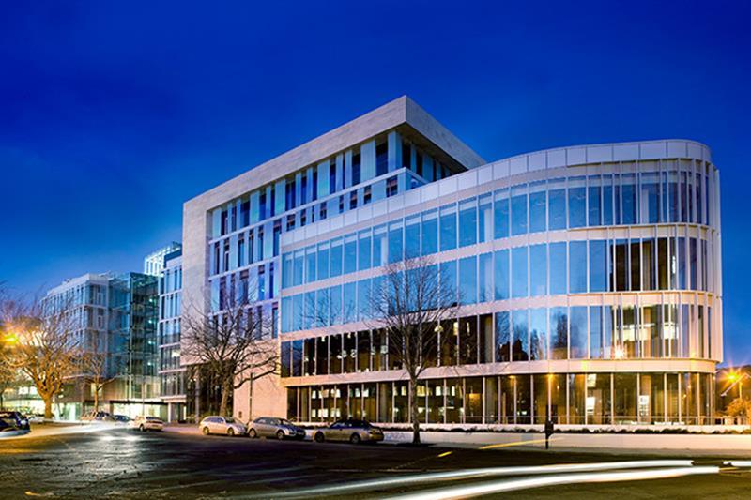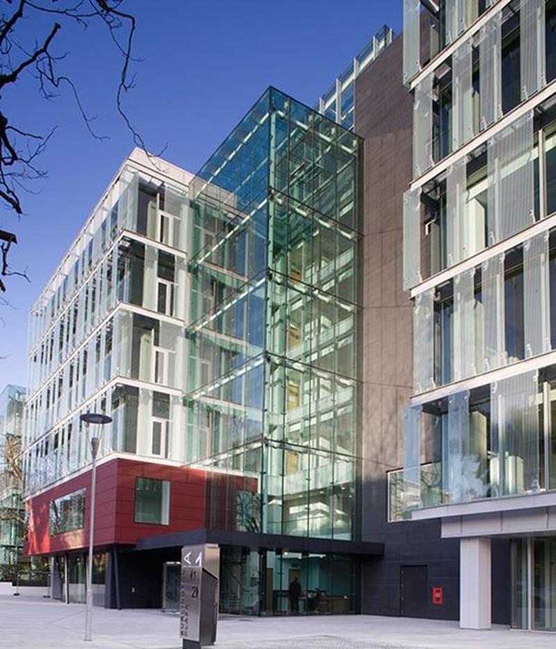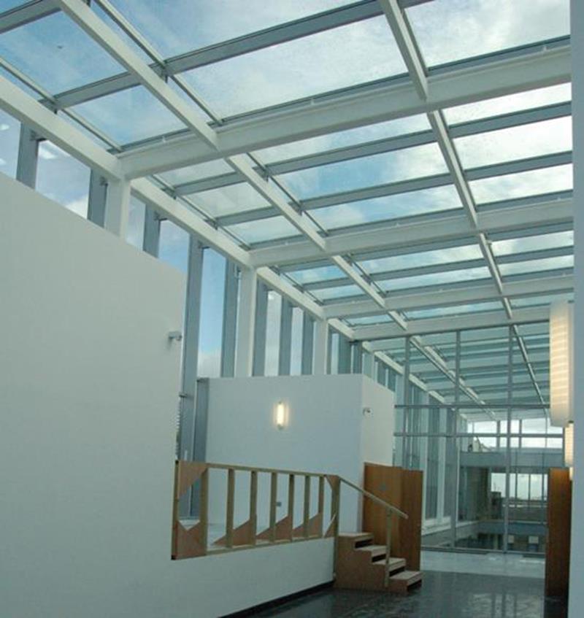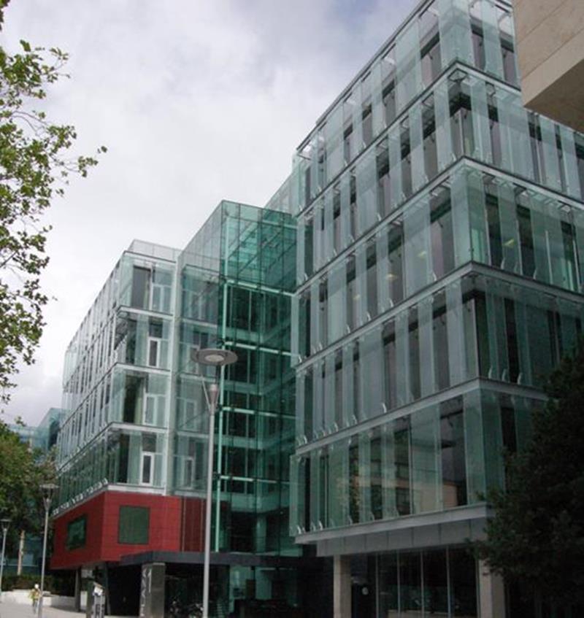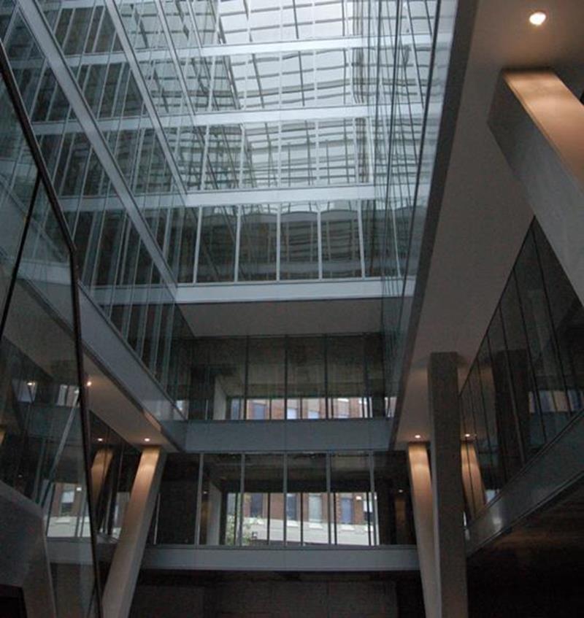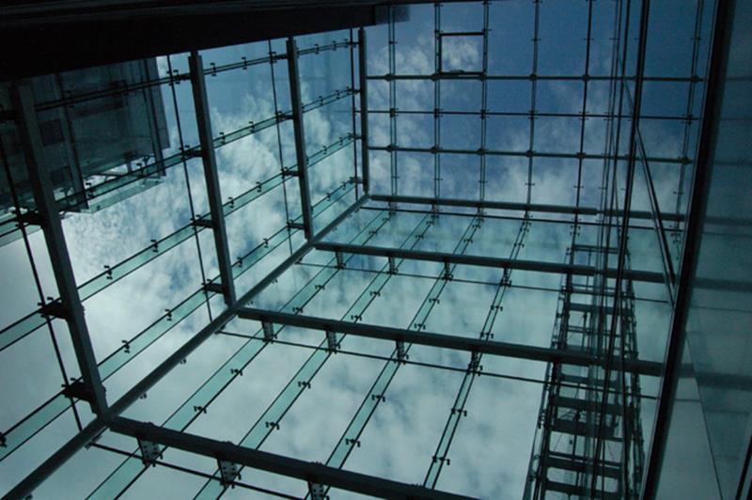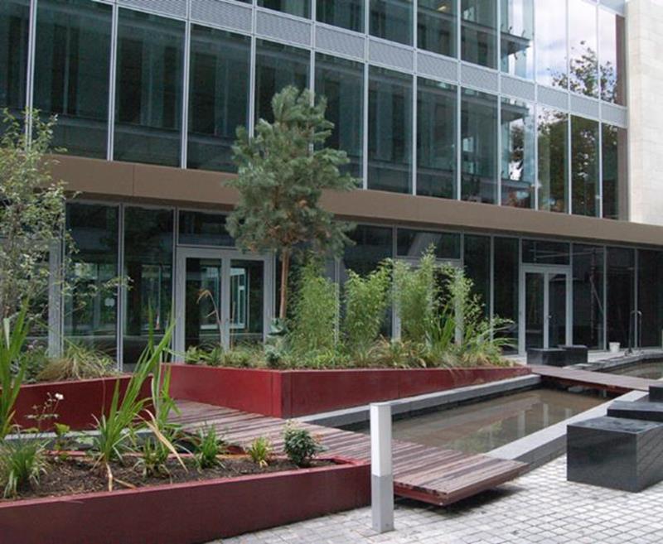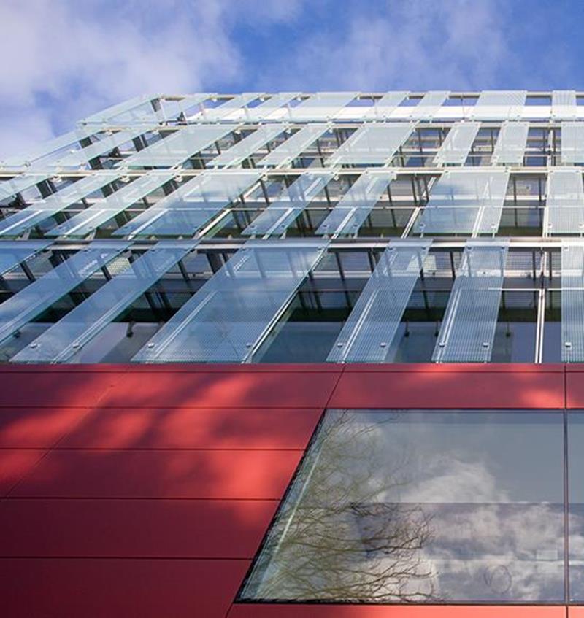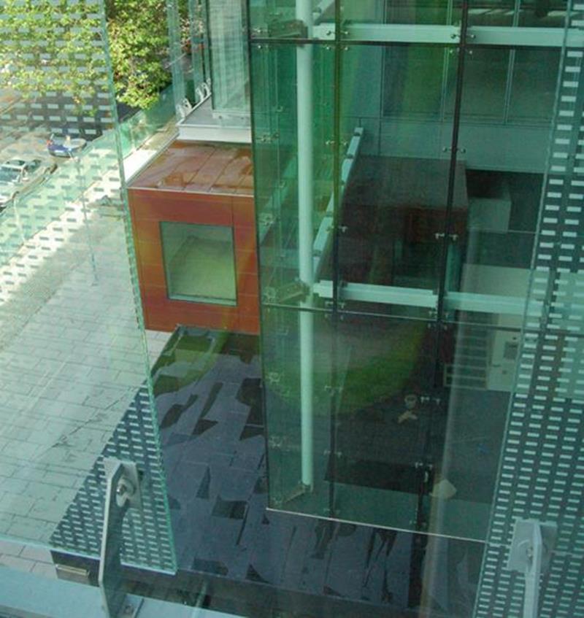









Something to make Irish eyes smile.
An office complex with the very best of prospects.
Burlington Road is located in the historical centre of the Irish capital, which today is not only a good place to relax or live, but also a highly attractive location for offices. Accordingly, in a follow-up order to the Riverside 4 project GIG was commissioned to provide the facade for the extensive Burlington Road complex, which consists of two, 7-storey blocks. This was because during the work on Riverside 4, the main contractor, Bennet Construction, came to greatly appreciate GIG’s professionalism with regard to both realization and product quality.
A major construction site in a minute space.
When building work is in progress all around, then space is at a premium and represents an issue that demands ingenious logistics. Just-in-time is essential within this context and for this project 17,000m2 of glass were processed, partially in double layers. It is the glass elements that lend the idiosyncratic architecture its appearance with parts of the facade of Block II assuming radial form. They thereby follow a growing architectural trend towards softer forms, and moreover as size is also a major factor, the variety used in the building is unusually large. This again required a very great deal of planning.
Realized by GIG:
- Office blocks 1+2, partly with double-skin-facades (total area of approx.17,000 m²)
- Double skin facade
- West atrium with point retained structural glazing facade
- Atrium inner facade including the roof structure
| Location: |
Dublin, IE |
| Solution: |
Unitized |
| Customer: |
Bennett Construction Ltd |
| Architect: |
HKR Horan Keogan Ryan Architects |
| Award: | |
| Realisation: |
GIG FASSADEN |

