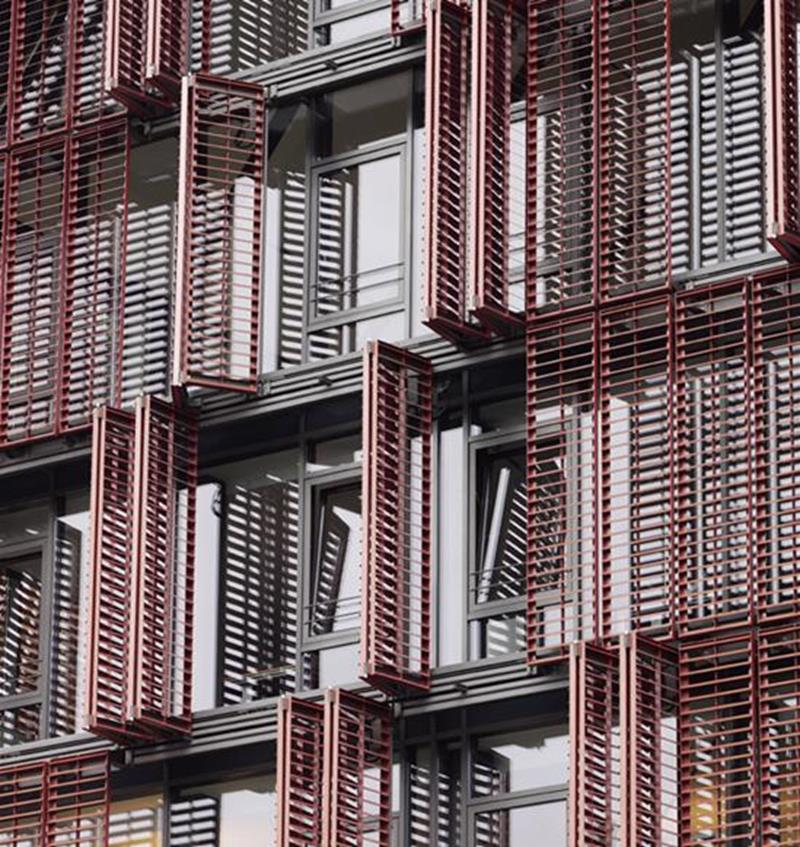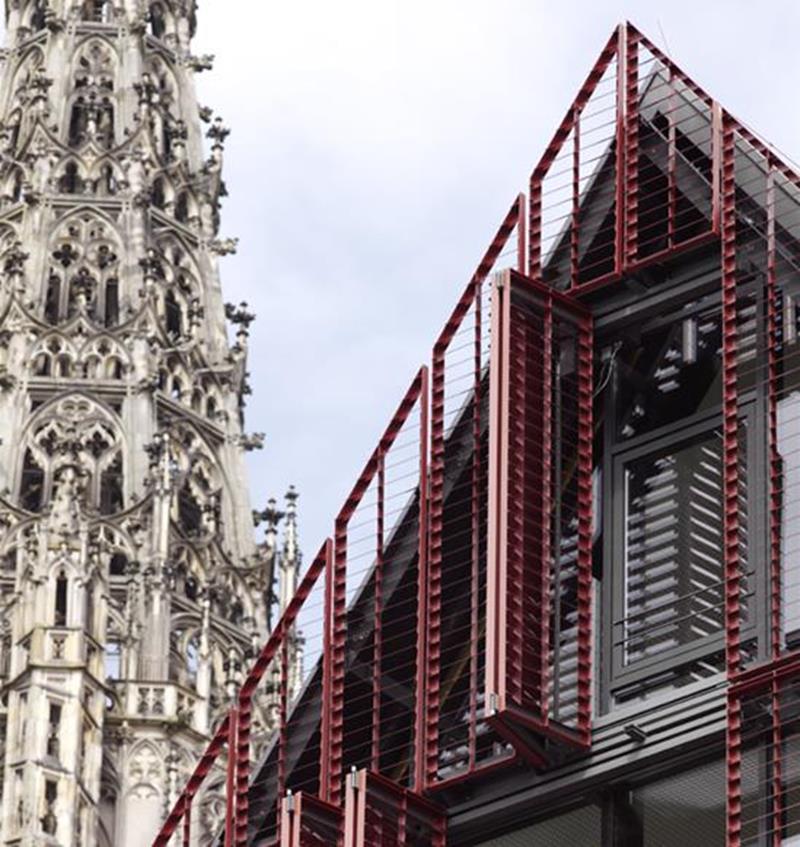

Haus der Museumsgesellschaft Ulm
A modern highlight on a historic site.
For almost 200 years, this location has housed the offices of the Museumsgesellschaft Ulm. During the war years, a stately house dating from the Middle Ages was destroyed and replaced by a 3-storey, building dating from 1953. Therefore, in the course of the redesign of the surrounding square, it was decided to convert this post-war structure into a five-storey building with double gables like the one that previously stood on the site.
A building was designed with a two-layer facade. The outer layer of the facade is formed by metal matrices, while the second, inner layer behind, consists of a glass facade that allows the well-lit, independent and flexible use of room space.
Realized by GIG:
- Sun protection
- Motor-driven aluminium shutters as sun protection
| Location: |
Ulm, DE |
| Solution: |
Moving & Shading |
| Customer: |
Haus der Museumsgesellschaft |
| Architect: |
Schaudt Architekten |
| Award: | |
| Realisation: |
GIG FASSADEN |


