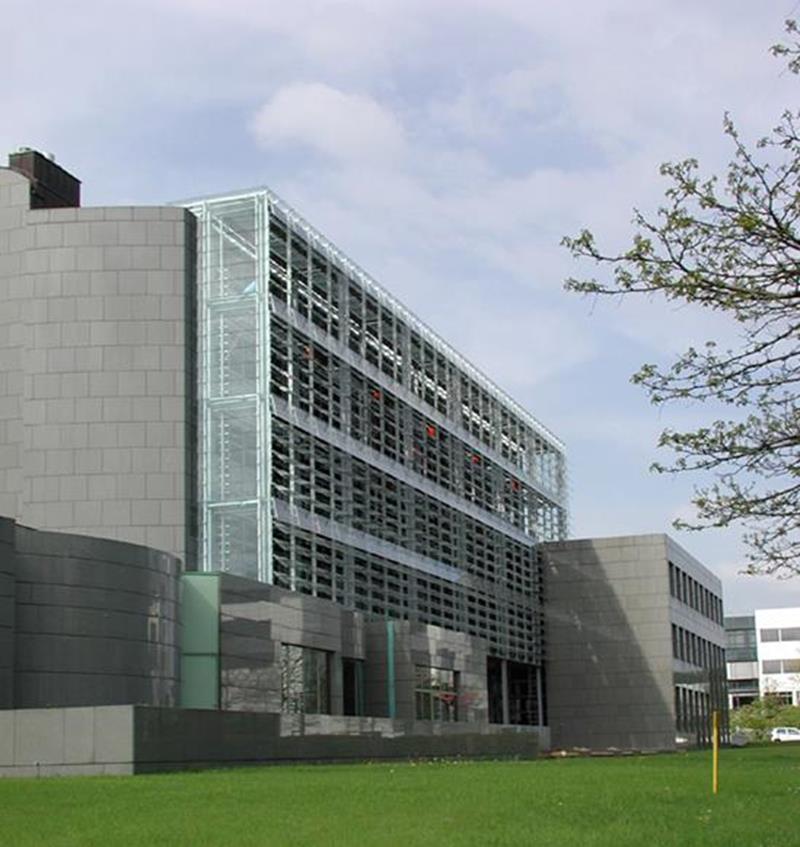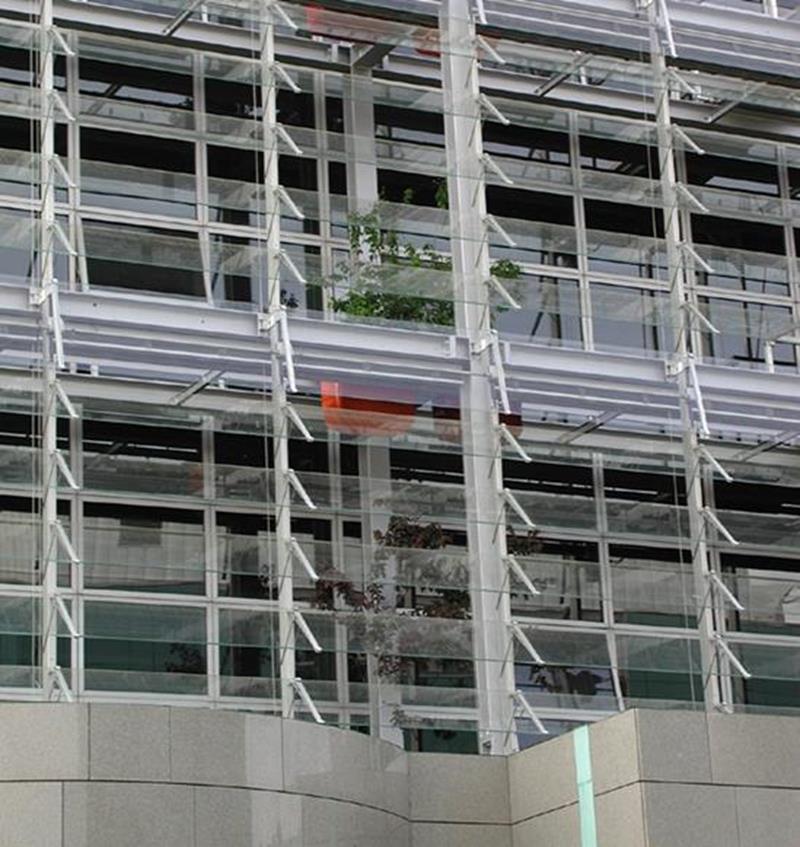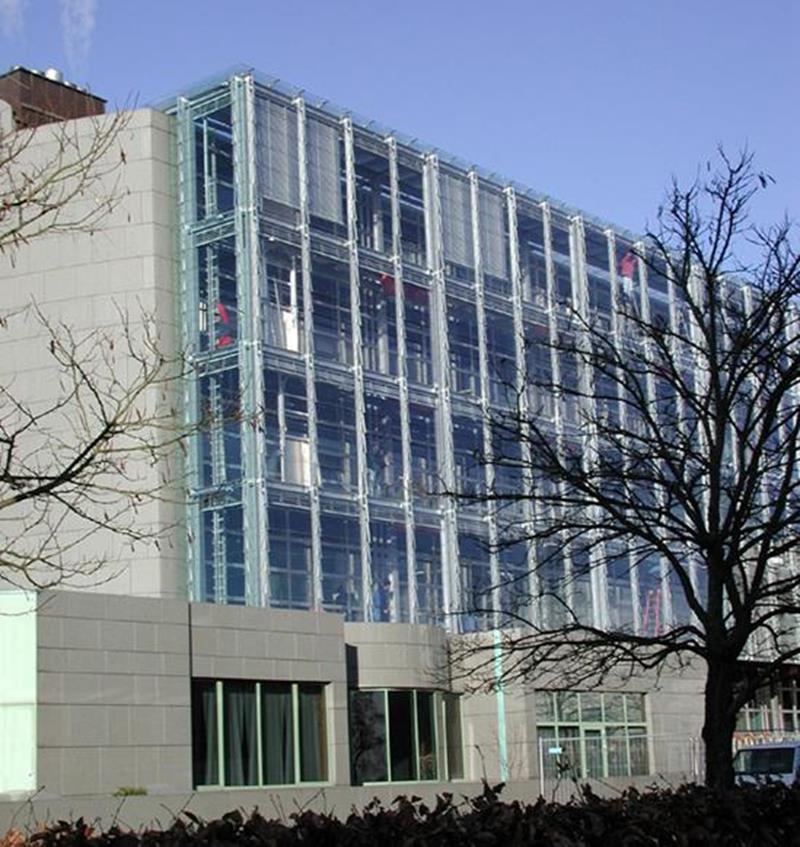


Luxembourg Chamber of Commerce
Where business takes shape.
From an architectural standpoint, the central building of the Luxembourg Chamber of Commerce cleverly combines all the functions of a representative object with a clear claim to modernity. Clear lines and an exciting material mix of concrete and glass lend the Chamber building an aura of lightness based on a solid foundation.
Realized by GIG:
- Climate facade
- Ventilation
- Modification
- 1.100 m² of glass lamellas as climate facade for offices
| Location: |
Luxemburg, LU |
| Solution: |
Moving & Shading |
| Customer: |
Handwerkskammer Luxemburg |
| Architect: |
Schlossbauer Sprotofski Architekten Landsberg am Lech |
| Award: | |
| Realisation: |
GIG FASSADEN |



