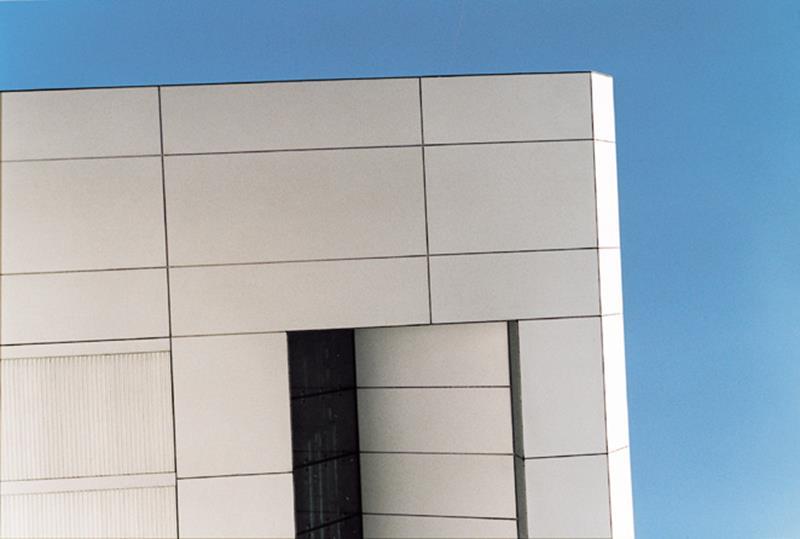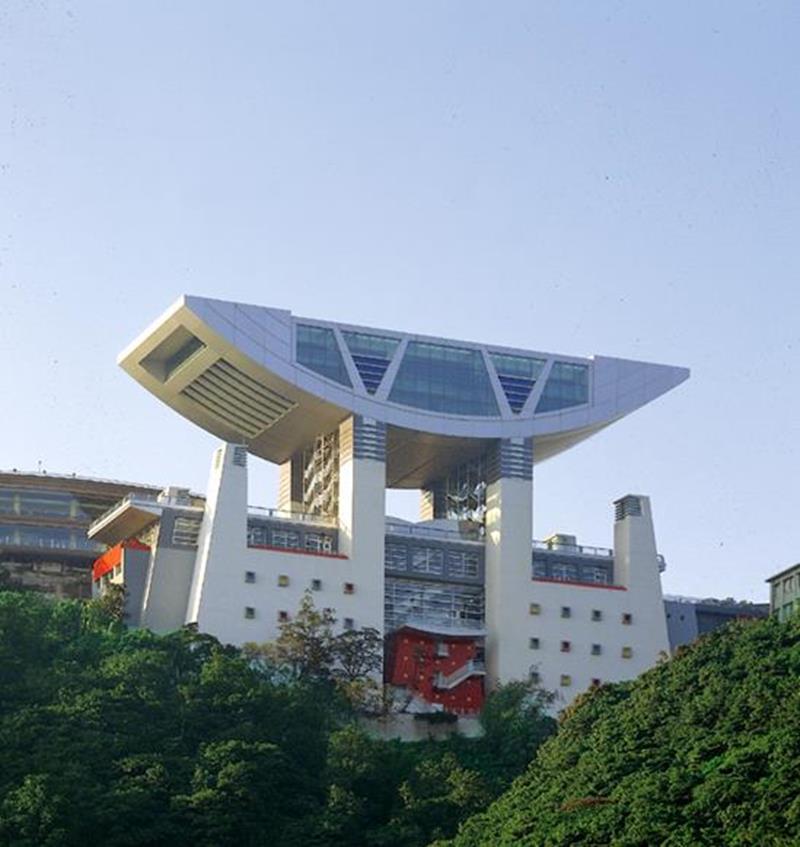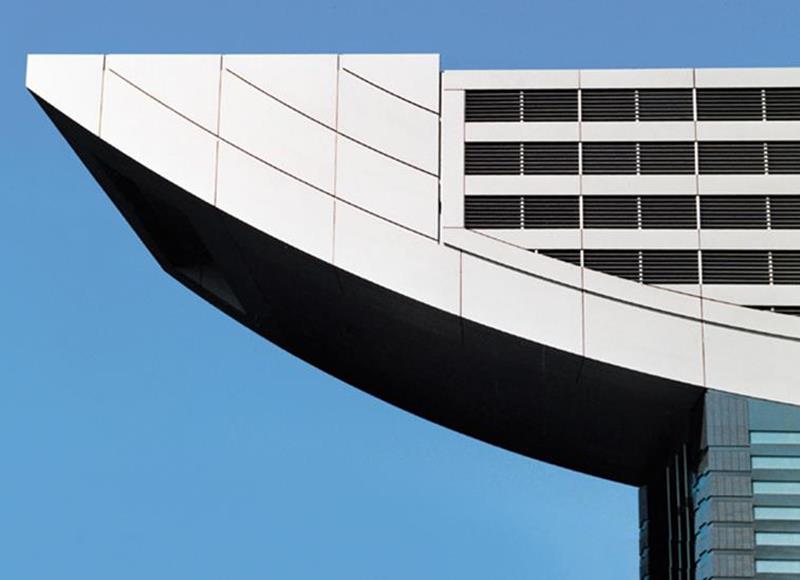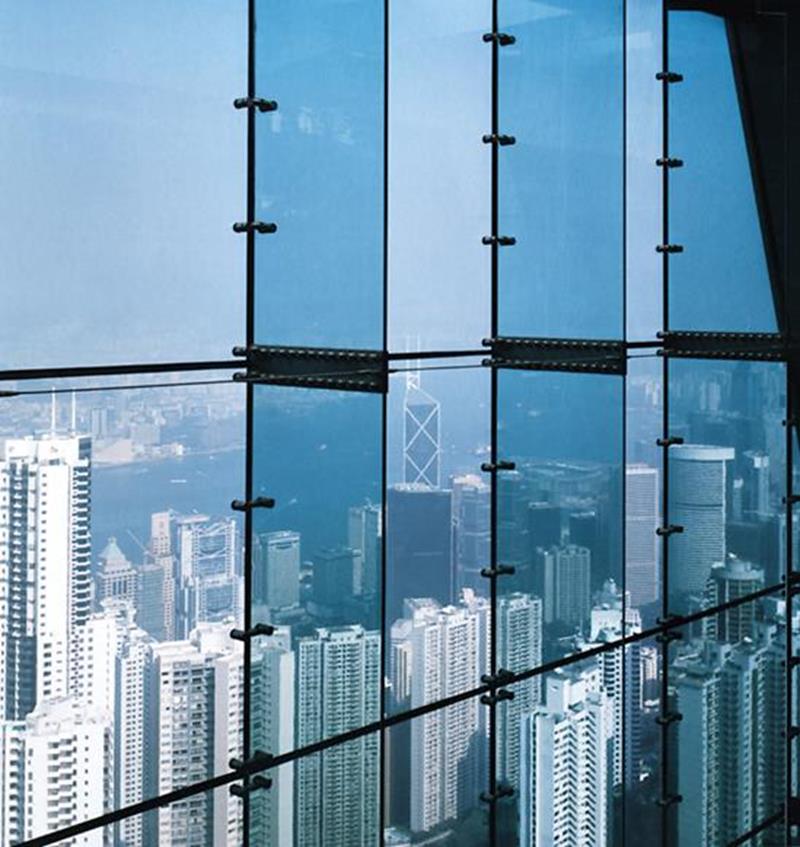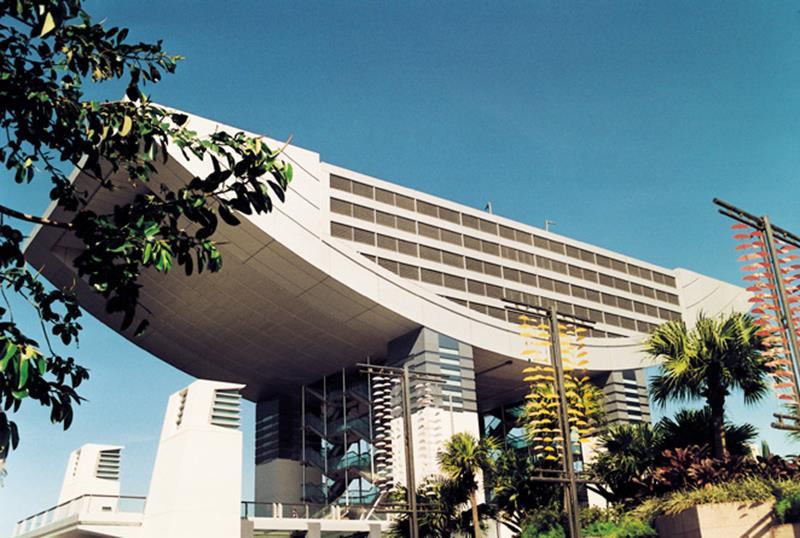




The power of the wind.
The mountain station on the 554m Victoria Peak, which has had a tram system since 1888, crowns a point that is marked with three stars in every guidebook. This location, where some of the world’s wealthiest people have made their homes, not only makes stringent demands with regards to aesthetics and representational issues, but also statics. Wind loads of 12-14 kPa (theoretical wind speeds of 400 kph), which are six times higher than those to which typical European buildings are subject, must be calculated for and overcome.
GIG’s contribution to this symbol of Hong Kong consists of 7,000 m² of aluminium cladding, planar glass walls, doors and entry structure for the Peak Tower from where one can enjoy the most famous panorama in the Far East, which sweeps the Victoria Harbour, the skyscrapers of Kowloon, the New Territories and the permanently green mountainsides of the Chinese mainland. The only comparable views are offered by the Boa Vista in Rio and the viewing platforms of New York’s skyscrapers.
The building employs large area (13 m²), sheet facade elements with delicate bracing and invisible anchorage. Test loads of 21 kN/m² were applied to the edges of the building, which has a planar curtain facade with 975 x 25 mm glass stabilizers, 13 m high curved glass facings, a 17 x 13 m steel braced post and beam construction with aluminium section cladding and glass balustrades with 40 mm solid aluminium supports.
The base and the dish floating above awaken associations with rice bowls, while the curved roofs of the Chinese architecture are reminiscent of open hands. From the outside, the Peak Tower would appear to be resting quietly in the hollow of the Victoria Peak, but inside it is a temple of consumerism with viewing platforms and glazed rooms supplemented by restaurants, boutiques and a theatre.
| Location: |
Hong Kong, HK |
| Solution: |
Individual |
| Customer: |
Peak Tramway Company Ltd |
| Architect: |
Terry Farrell & Co (HK) Ltd |
| Award: | |
| Realisation: |
GIG FASSADEN |

