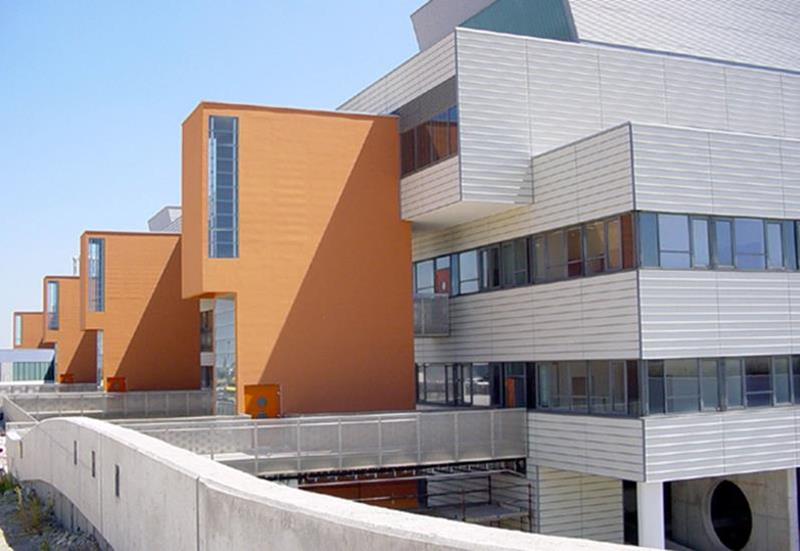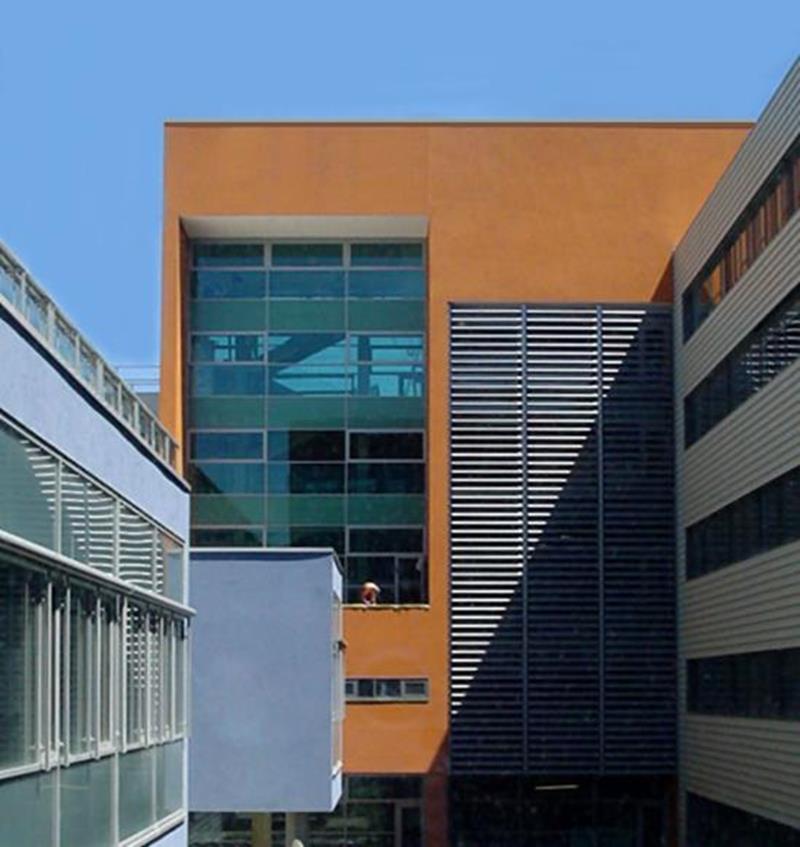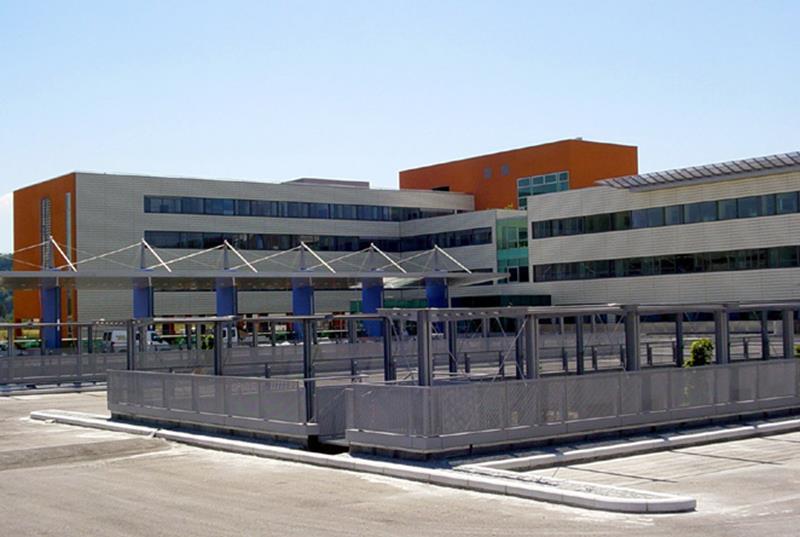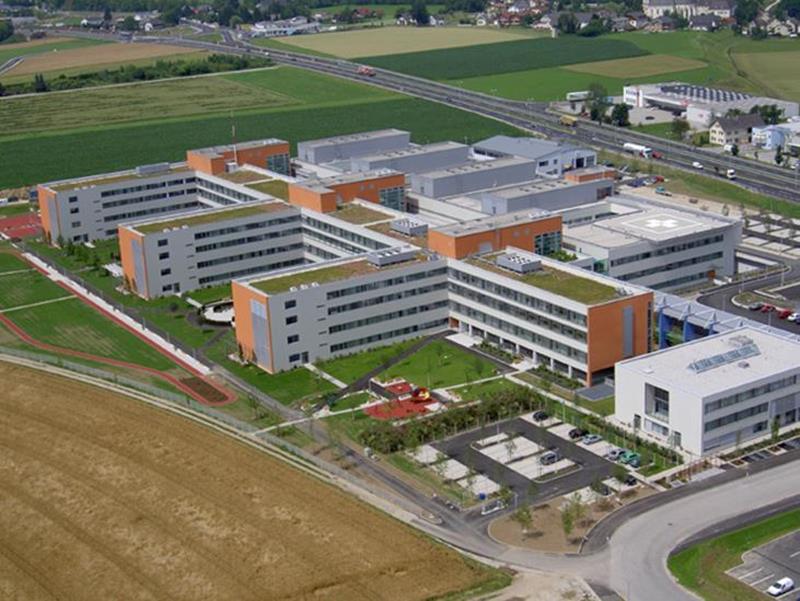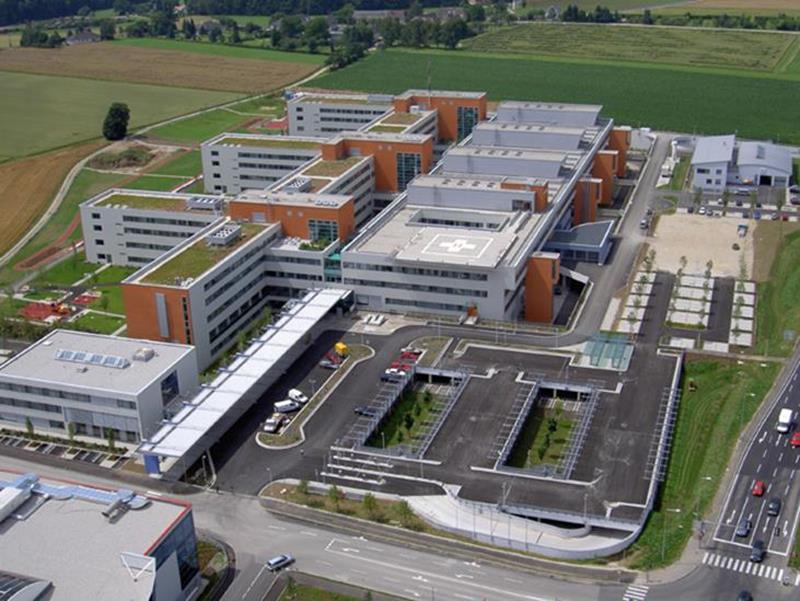




New building of the Vöcklabruck Regional Hospital.
With the new regional hospital, in 2005 the district of Vöcklabruck in Upper Austria received a centre for the optimum medical care of the local population. The architects and the client attached particular value to the availability of comfort and an especially pleasant atmosphere in the rooms throughout the building. In addition to the usual facilities in a hospital, Vöcklabruck has a psychiatric department, a palliative medicine unit, a Red Cross station and a computing wing.
For the new hospital, GIG installed the windows, doors, and mullion-transom facade constructions, bespoke glass constructions (glass partitions), sun protection (moveable, actuating louvres) and internal sills. An extremely light and friendly atmosphere is generated by the daylight that flows into the rooms though atria.
The foundation stone on the roughly 78.100 m² site on the Schöndorfer Plateau was laid on March 22, 2000. Upper Austria’s most modern hospital was completed at the end of 2004 and went into operation in 2005.
| Location: |
Vöcklabruck, AT |
| Solution: |
Individual |
| Customer: |
LKV Krankenhaus Errichtungs- und Vermietungs-GmbH |
| Architect: |
Architekturbüro Benesch und Moser Architekten |
| Award: | |
| Realisation: |
GIG FASSADEN |

