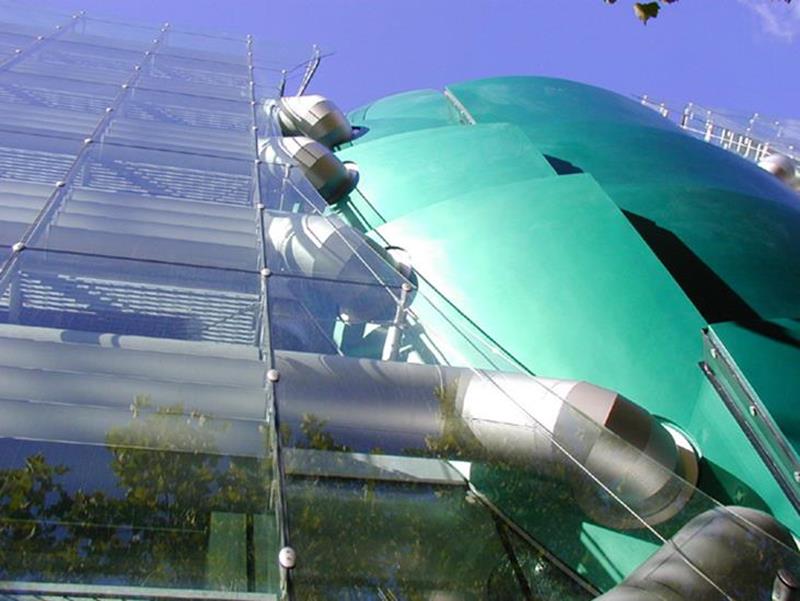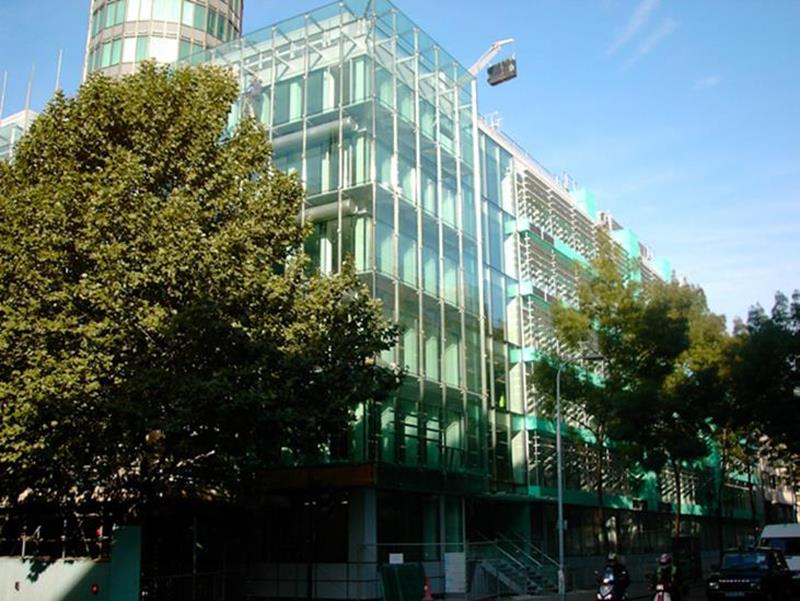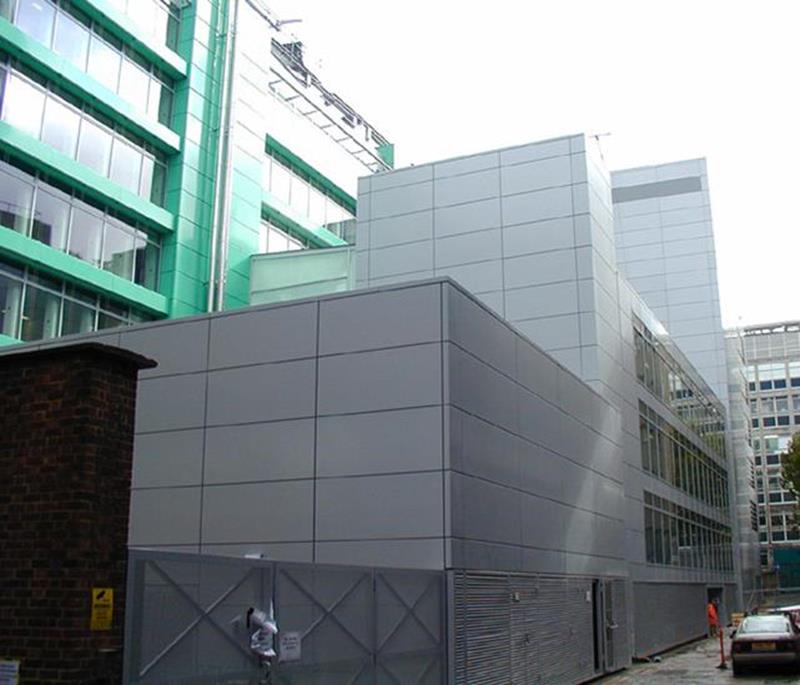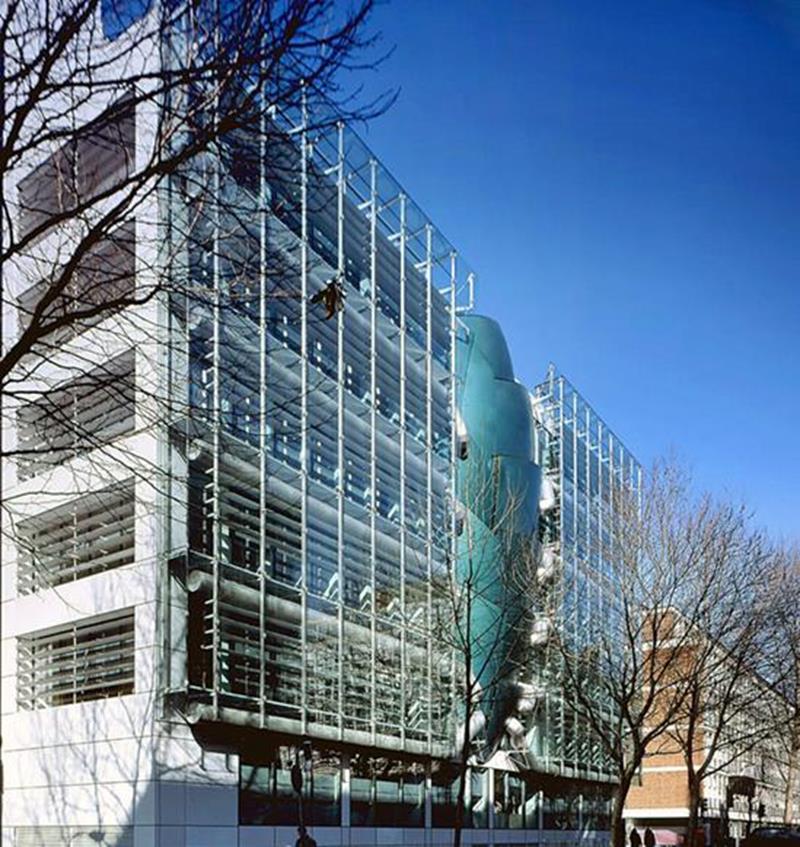



An ideal climate for success.
A perfectly ventilated facade lets an office breathe a sigh of relief.
Fresh air in the middle of London - an industry leader relies on GIG.
One of the world's leading construction consultants, Ove Arup and Partners, awarded GIG the contract for the facade of its headquarters in central London. the project involved the design, production, delivery and erection of 6.000 m² of different types of cladding, from aluminium rainscreen, transom and mullion and structural glazing to a complete atrium glass roof. The look of the building is dominated by the so-called "hub" made of glass fibre reinforced panels, glass and stainless steel with external ventilation duct cladding. The front of the building gets its special character from an air conditioning curtain facade made of steel and glass, suspended over five storeys. Both the technical and optical aspects of the facade were designed specially for the project.
This top quality solution fully justified the faith shown by Ove Arup in the quality and services provided by its Austrian partner, GIG.
| Location: |
London, UK |
| Solution: |
Individual |
| Customer: |
ISG InteriorExterior International plc |
| Architect: |
Sheppard Robson Architects |
| Award: | |
| Realisation: |
GIG FASSADEN |




