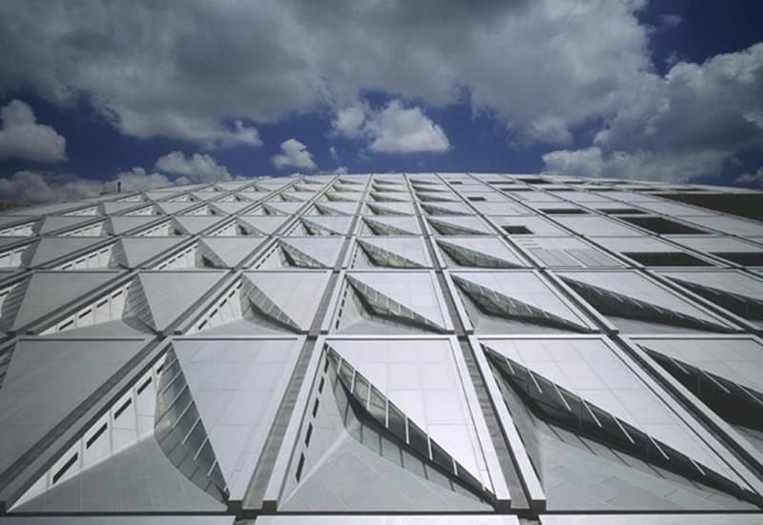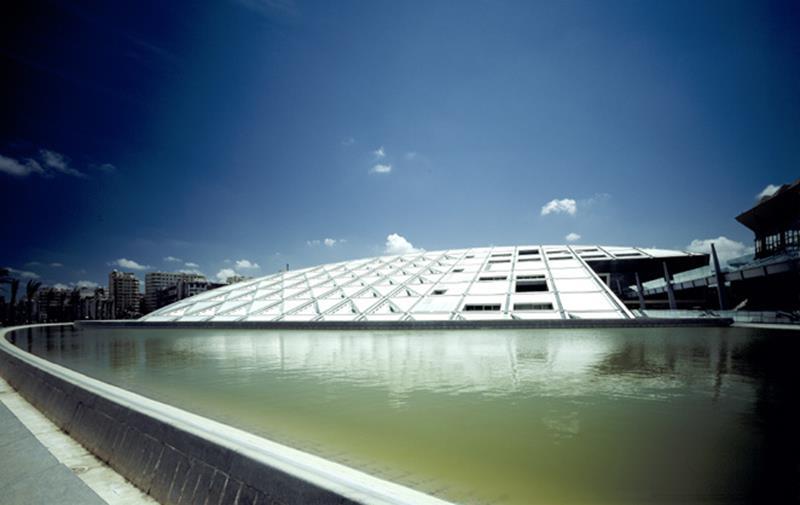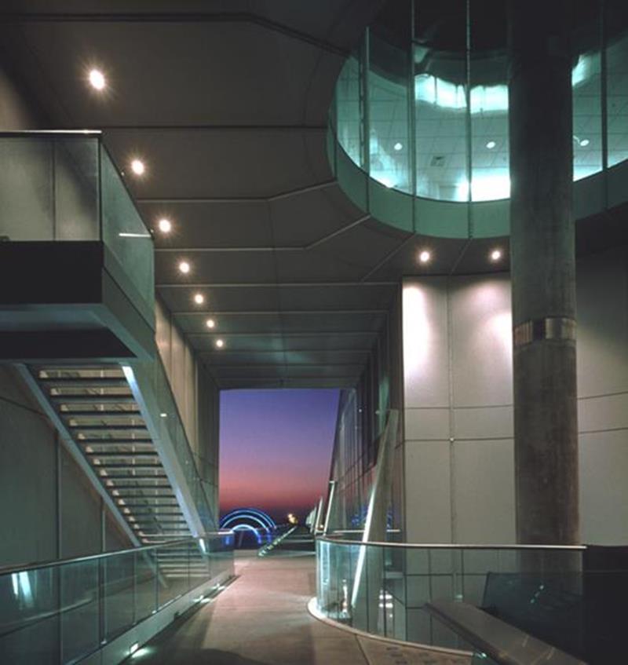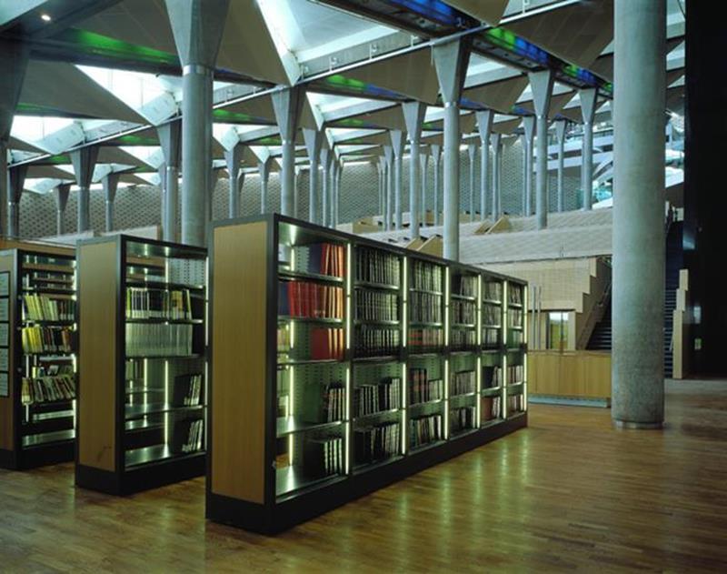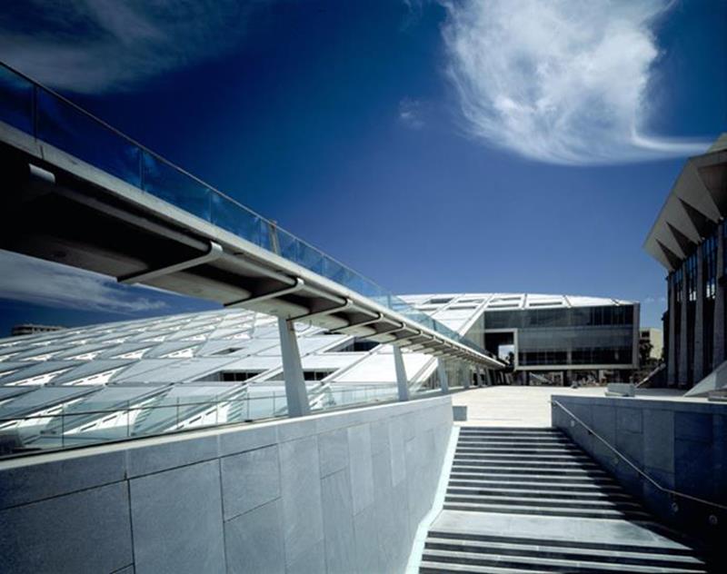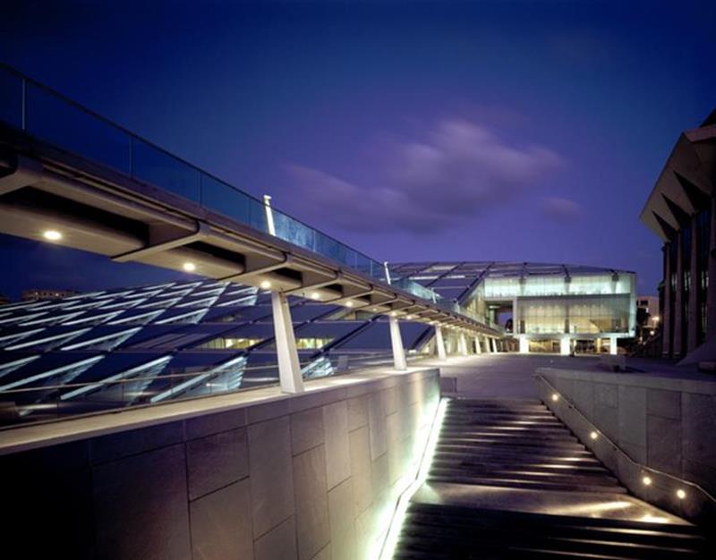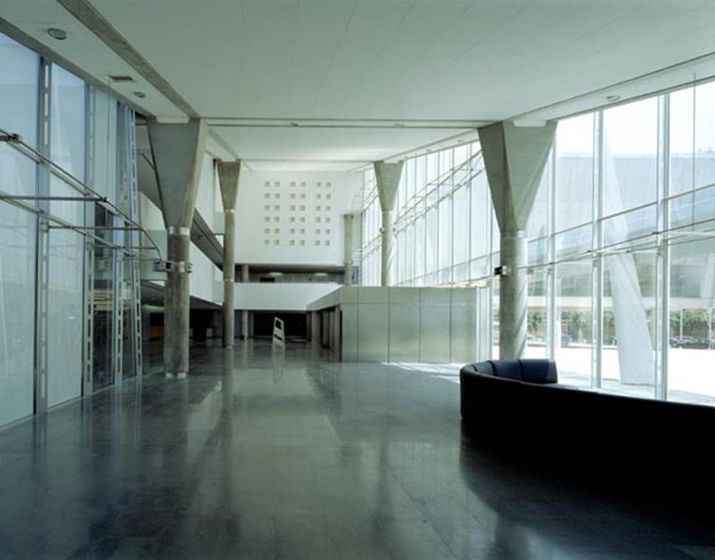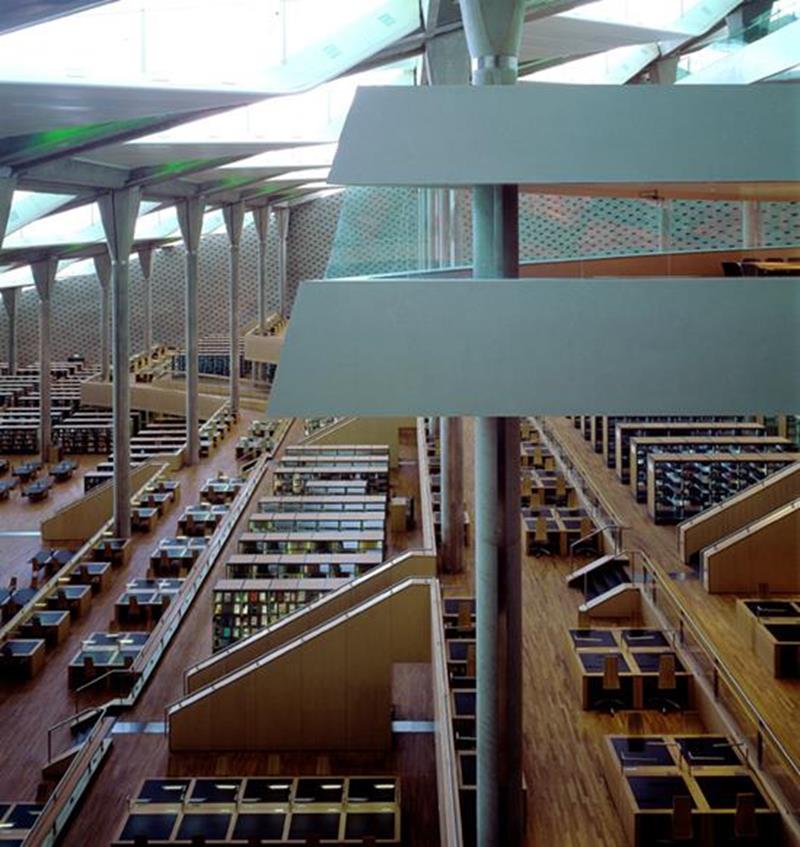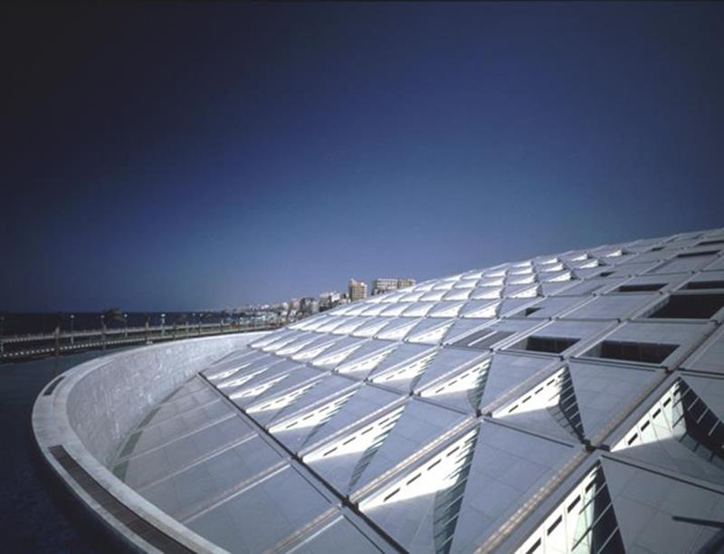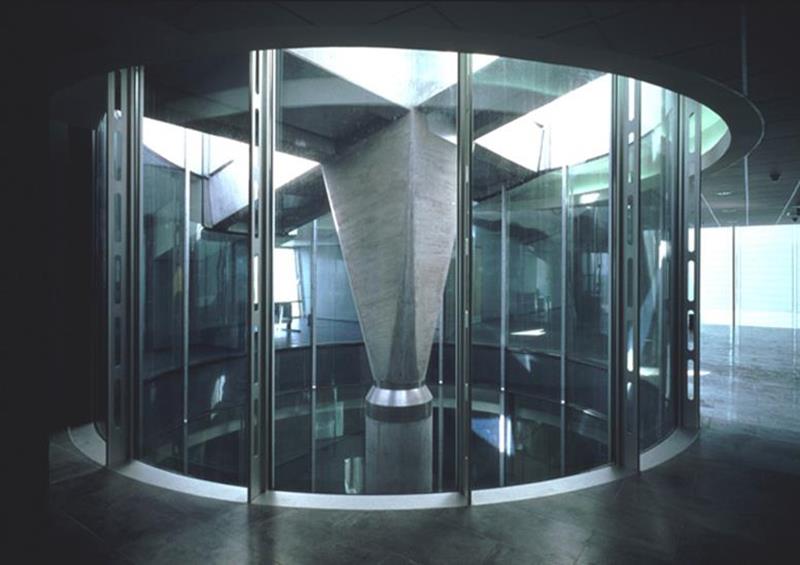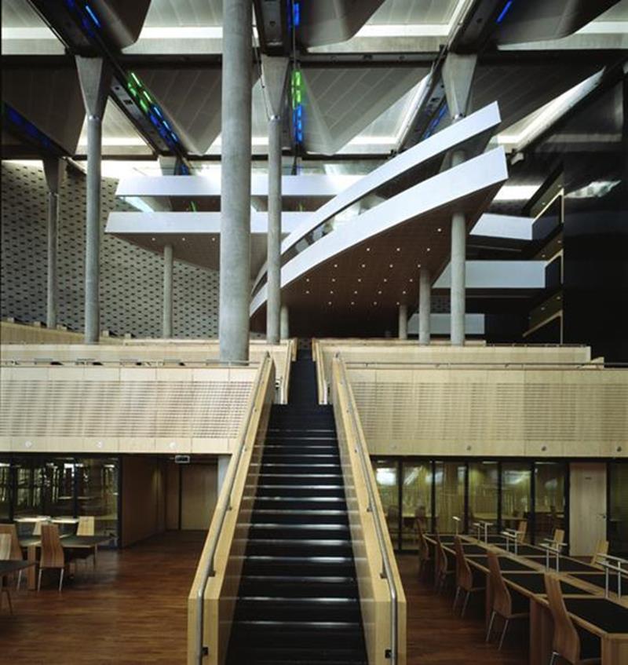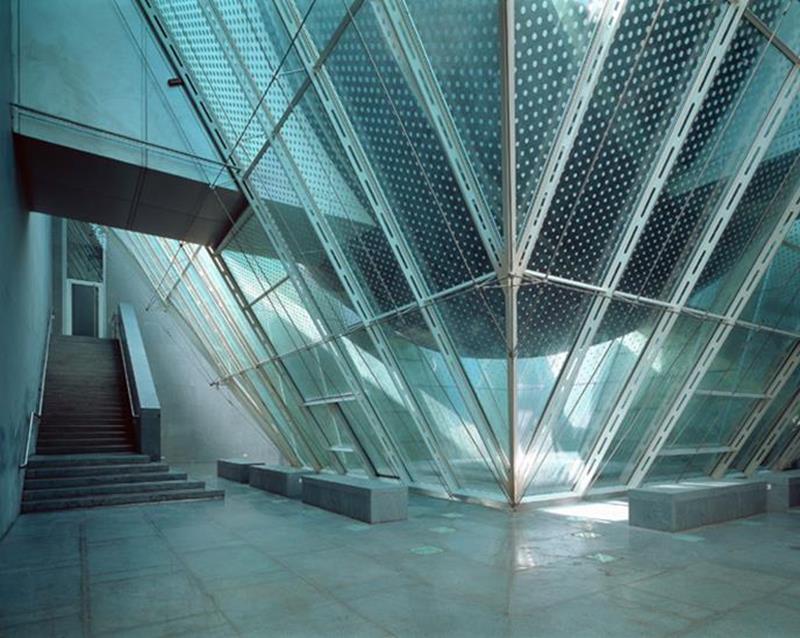











Superlative facades. GIG places the new "wonder of the world" in an ideal light.
There are certain projects that can permanently alter preconceived ideas concerning the sciences, arts and culture, and there are facades that help these projects to achieve world fame. Wherever engineering and architecture combine to generate stunning new ideas, GIG is entrusted with the production and realisation. The results are solutions that communicate competence, sensitivity and a degree of empathy that serve to create new benchmarks. One spectacular example of this is the Alexandria Library, which is already being described as an "architectural wonder" of the modern age.
All the knowledge under the sun. - The Alexandria Library.
Expertise that puts everythin else into the shade.
From a temple to a database. Views of a building for the millennium.
Where in 48 BC flames engulfed the old Alexandria Library, there now stands its modern successor. A spectacular urban architectural highlight is created by the building's idiosyncratic, circular shape, shich forms a deliberate contrast to its surroundings. With a diameter of 160 metres, the roof is titled towards the sea at an angle of 15°. The lowest point of the roof is on the Northern side, which is 8 metres below sea level. It then rises to a height of 32 metres above sea level in the South. The complete design of the roof, light courts and facades was undertaken by GIG.
Extreme site conditions.
The demands made on GIG were as unparalleled as the project itself. Numerous special developments were required, such as insulated sandwich panels, hot bonded with aluminium honeycomb structures. As a consequence of the required ease of acess, intensive sunlight and heavy rainfall, the roof and facade components were designed to deal with extreme loads and weather conditions.
Exquisite facade engineering from GIG.
Apart from the complexities of project implementation in Egypt, there were also architectural and technical problems to resolve. 1.8 metre wide lightweight panels subject to considerable loading had to be designed to resist distortion. This deman was satisfied by means of high pressure bonding of anodised aluminium sheets with aluminium honeycombs. Other challenges included the high UV and noise reduction requirements in combination with large pane sizes, as well as the partial use of cast glass. One peak achievement was the creation of the sloped and curved transom and mullion facades with 14 metre long cantilevered, milled aluminium sections.
Eight million volumes safely under cover.
The roof, designed and manufactured by GIG, has 56 skylights that flood every corner of the readign room with natural light and will eventually enhance reader's enjoyment of some 8 million books. The 18,000 sqm reading room under our roof is the largest in the world and accommodates two thousand study places. It consists of seven terraces, sub-divided into 14 half storeys that create the atmosphere of an amphitheatre.
A textbook project.
In its own field, the contribution by GIG to the realisation of this unique project is of equal significance to that provided by the new Alexandria Library to global science and research. GIG installed:
17,000 sqm of roofing,
4,000 sqm of glass facade,
14,000 sqm of suspended aluminium ceilings and wall cladding and
900 sqm of light court glazing.
| Location: |
Alexandria, EG |
| Solution: |
Individual |
| Customer: |
MC:Arab Contractors Balfour Beatty J.V. for Ministry of Higher Education |
| Architect: |
Snohetta-Hamza-Consortium |
| Award: |
World Architecture Awards 2002 - First Prize as Best Building in Africa and the Middle East; Aga Khan Award 2004 |
| Realisation: |
GIG FASSADEN |

