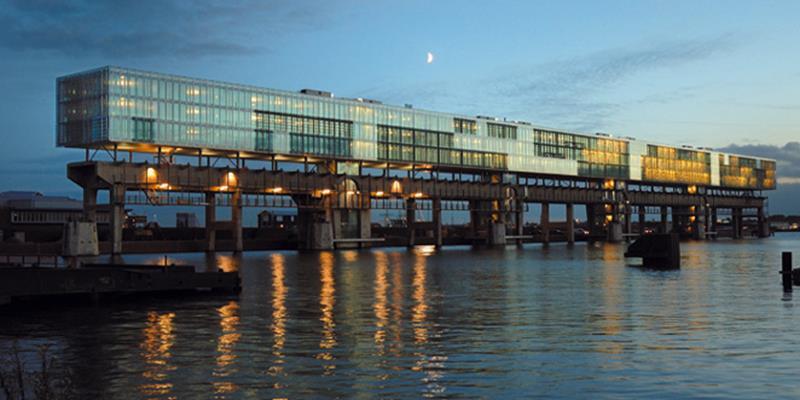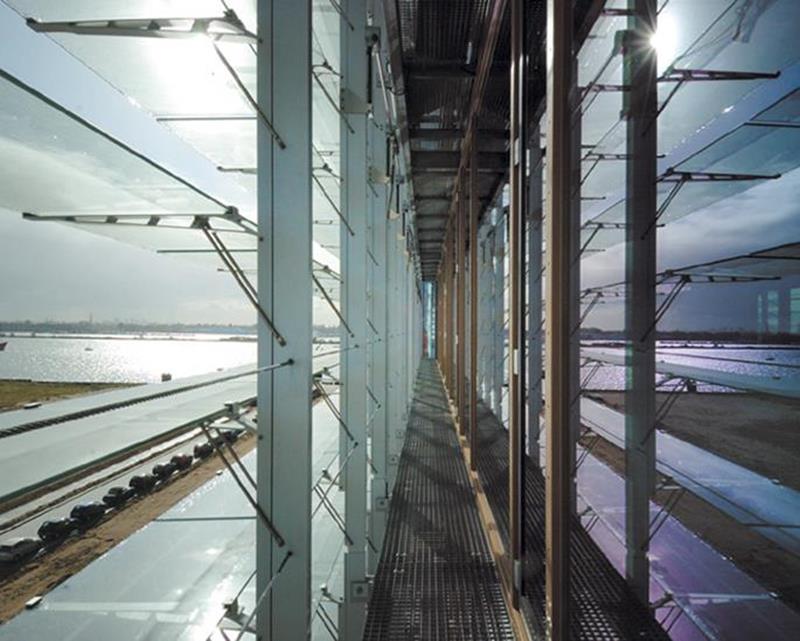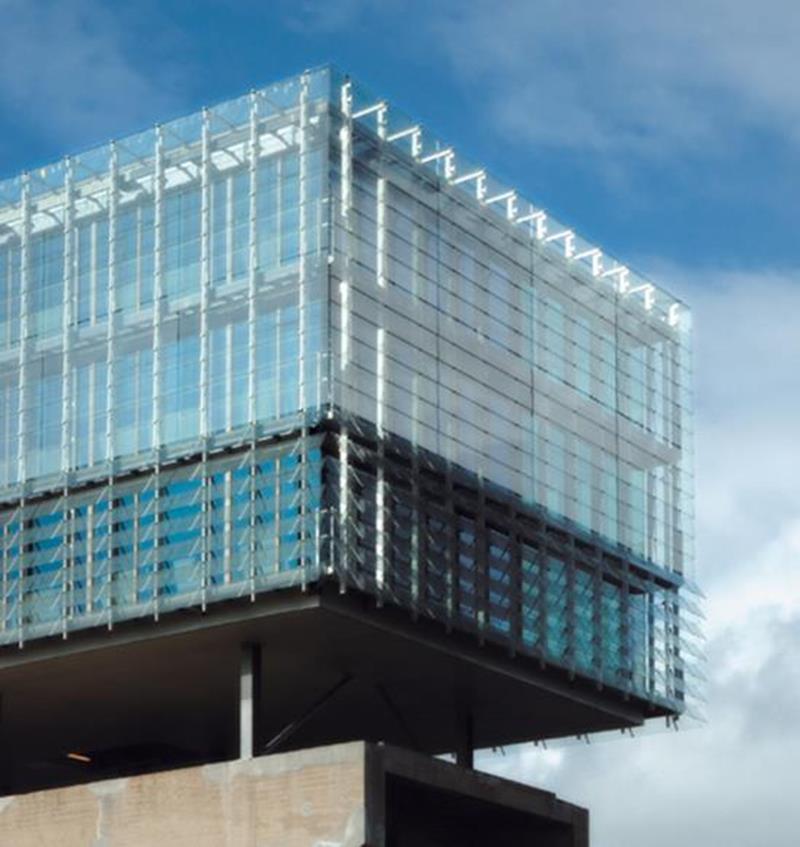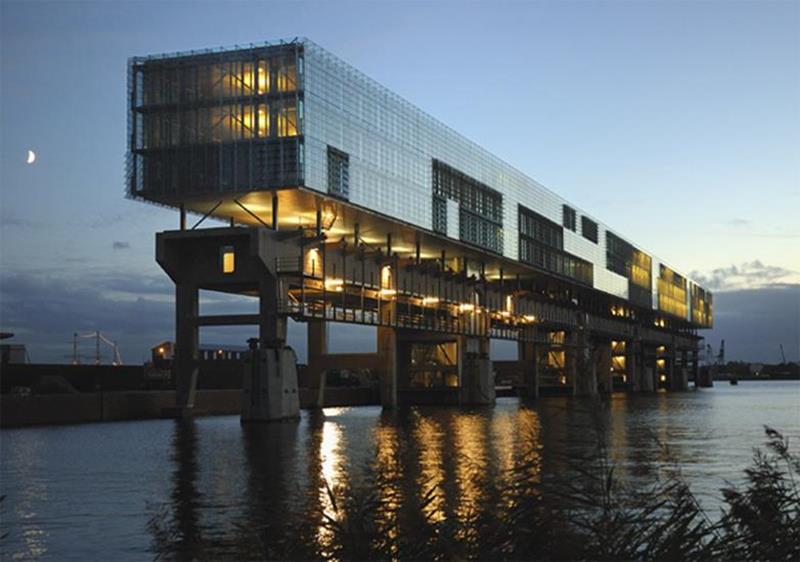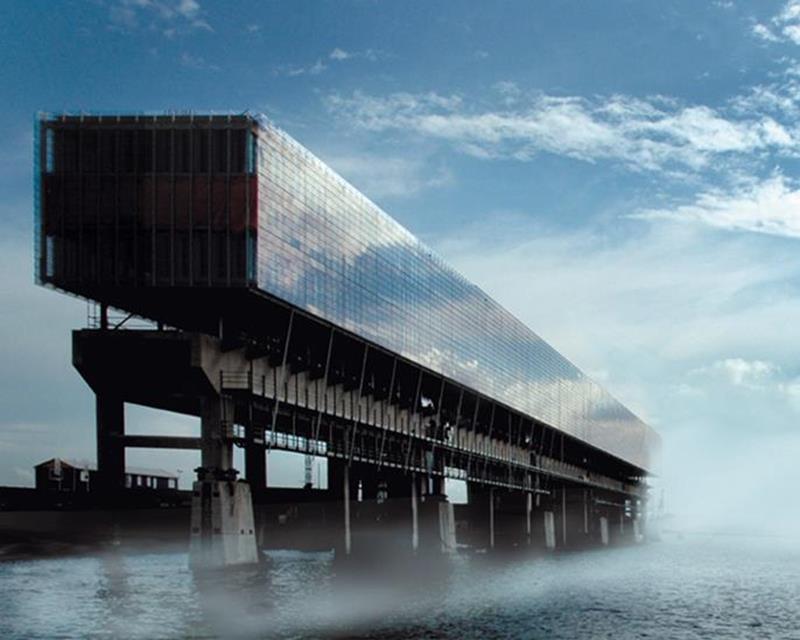




Future on the track.
In 2008, one of the most interesting European real estate projects of recent years was realized in the Netherlands with the transformation of an old bridge into Amsterdam’s most attractive business address. The architect, Trude Hooykaas, and her team from the OTH studio converted a disused concrete bridge from an obsolete ship crane system in the port of Amsterdam into a globally acclaimed example of innovative architecture. During this transitional process, OTH also solved numerous delicate construction problems in teamwork with specialists such as GIG.
GIG supplied the climatized facade as an ecologically oriented, double-skin system. The outer skin, which is fitted with adjustable glass lamellas (6.000 m²) serves primarily as sun protection and a climate buffer. Moreover, the internationally proven, automatically controlled GIG glastec lamella system from GIG also facilitates the precise focus of light entering the building and when closed, is impervious to rain and wind.
From the outset, with its innovative top quality, KRAANSPOOR AMSTERDAM not only aroused the enthusiasm of the tenants, but also the real estate experts at the MIPIM trade fair in Cannes. Accordingly, the project captured both the Green Building Award MIPIM 2008, and the Special Jury Award.
| Location: |
Amsterdam, NL |
| Solution: |
Green Building & CCF |
| Customer: |
Brakel Atmos BV |
| Architect: |
OTH Ontwerpgroep Trude Hooykaas b.v. |
| Award: |
Green Building Award & Special Jury Award MIPIM Cannes 2008 |
| Realisation: |
GIG FASSADEN |

