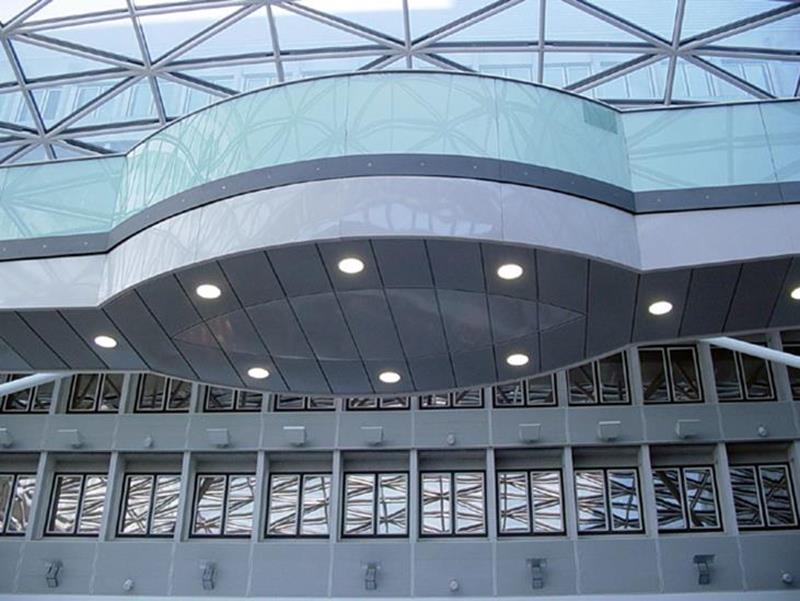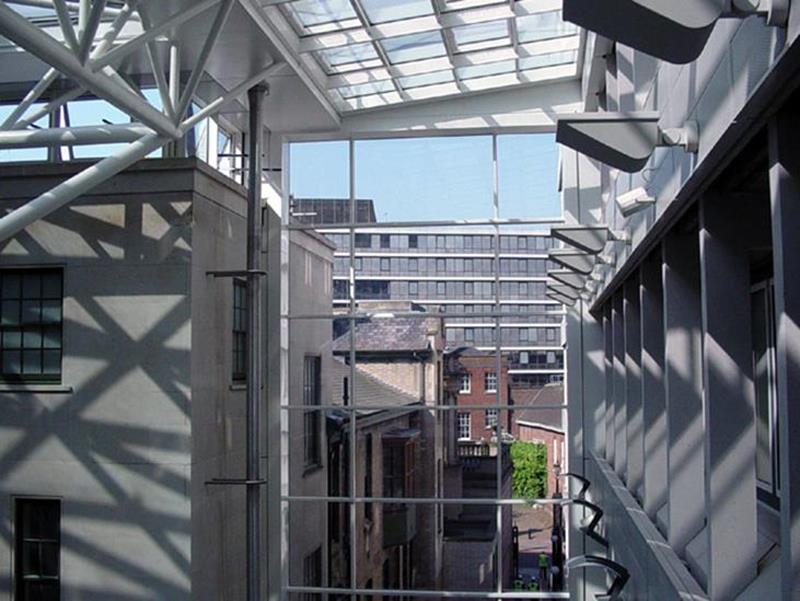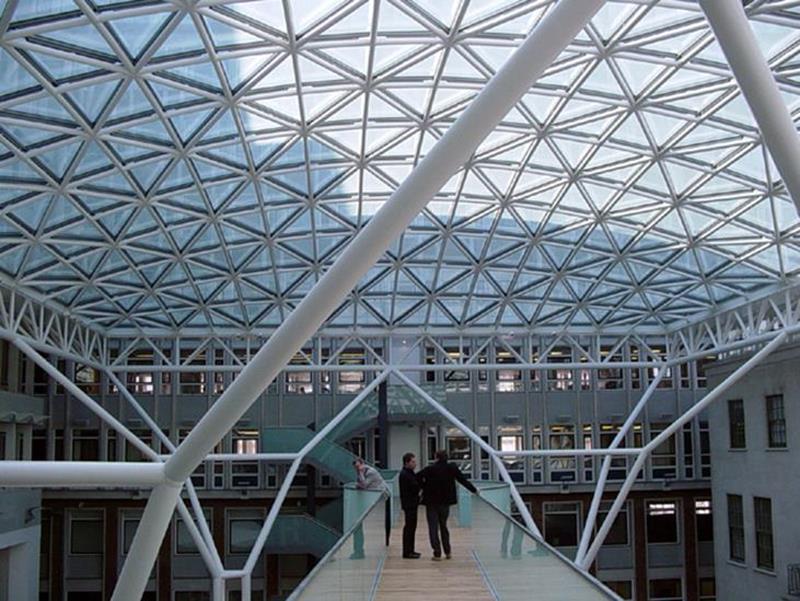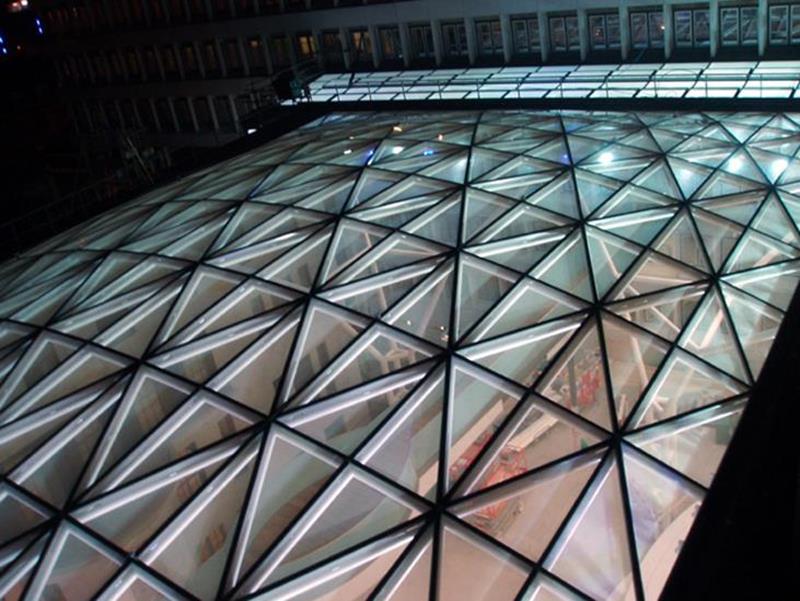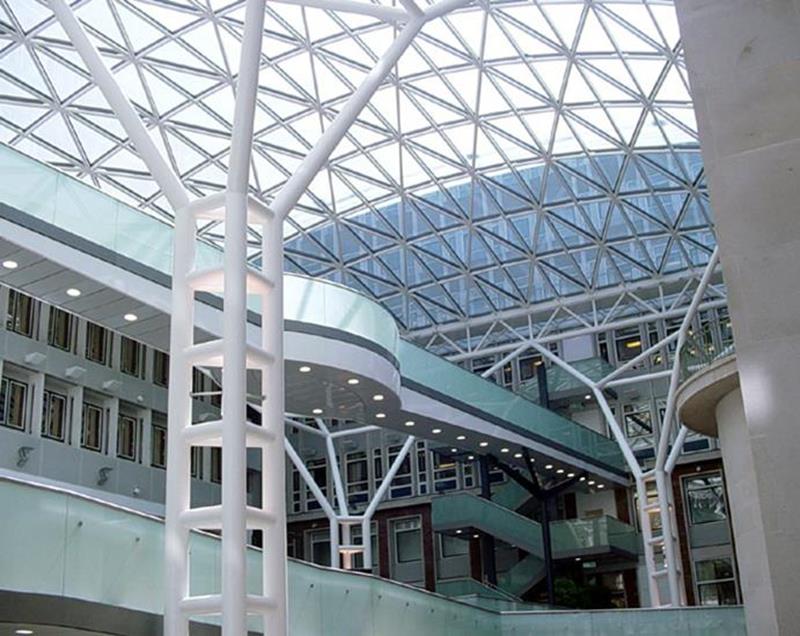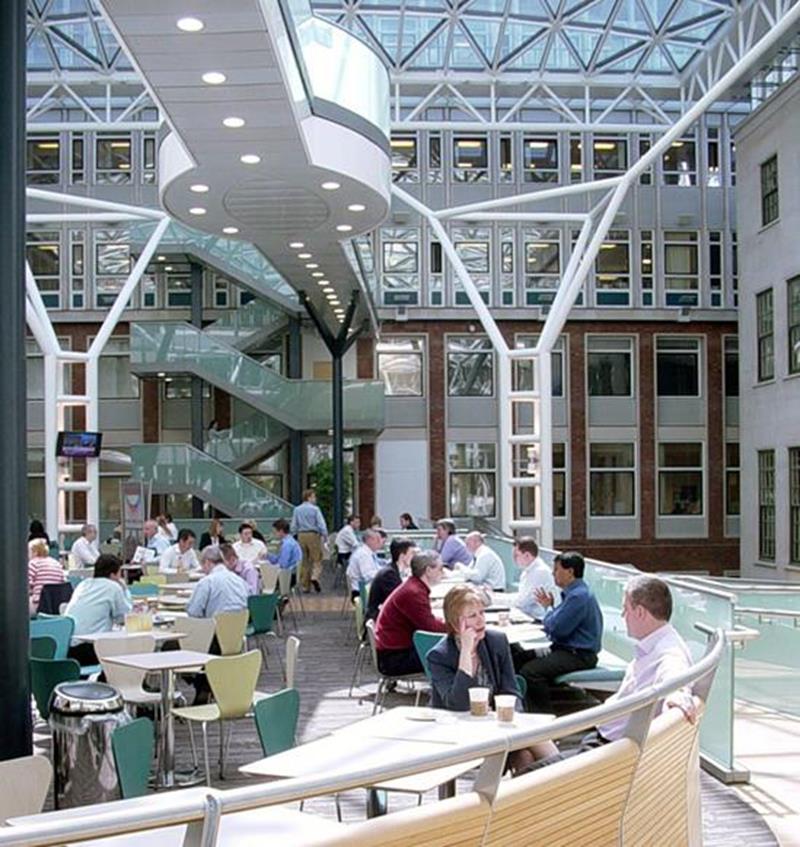





A monument to modernism.
Via Bovis, the Norwich Union, one of the UK’s largest insurance companies, commissioned GIG with the roofing of an inner courtyard that is enclosed on all four sides.
The task in hand involved the integration of a building dating from 1621 and subject to a conservation order, as the entrance to this atrium. At the same time, all the offices and other rooms on the lower floors were to be refurbished and brought up to the latest technical standard. A 40 m-long bridge was installed on a higher, inner level, thereby linking the various buildings and floors.
The biggest problem relating to this project was the external access, which only had a width of around 3.7 m and the fact that as this object was located in the heart of Norwich, a mobile crane could not be set up and the inner courtyard was unable to accommodate a fix-mounted crane.
Therefore, the entire atrium roof was supplied in individual, prefabricated sections and assembled on a working platform at the final installation height with millimetre accuracy and then lowered on the steel support structure below, where the glass panes were bonded onto the framework in their exact position. Finally, the surrounding seams were filled with silicone.
| Location: |
Norwich, UK |
| Solution: |
Steel & Glass |
| Customer: |
Bovis Lend Lease Ltd |
| Architect: |
LSI Architects |
| Award: | |
| Realisation: |
GIG FASSADEN |

