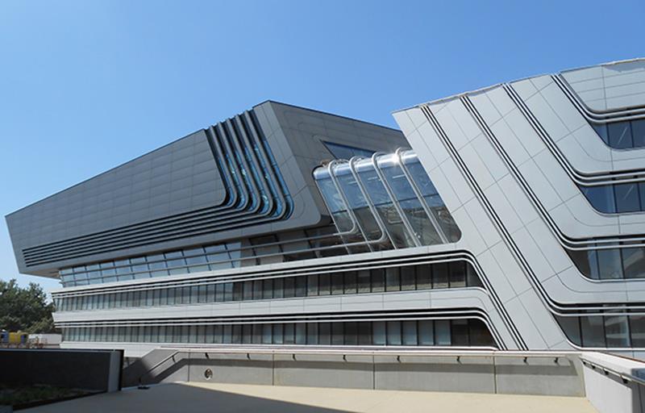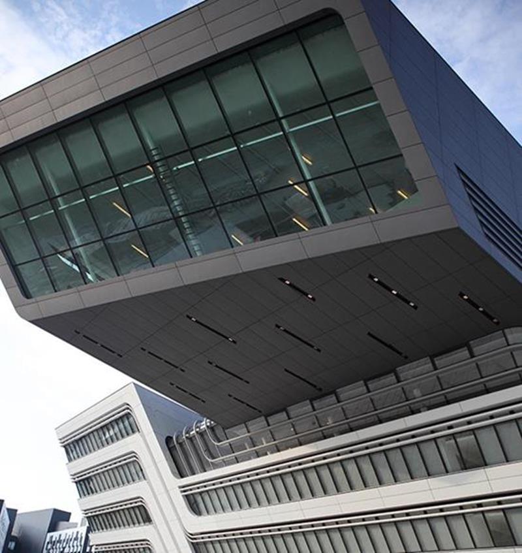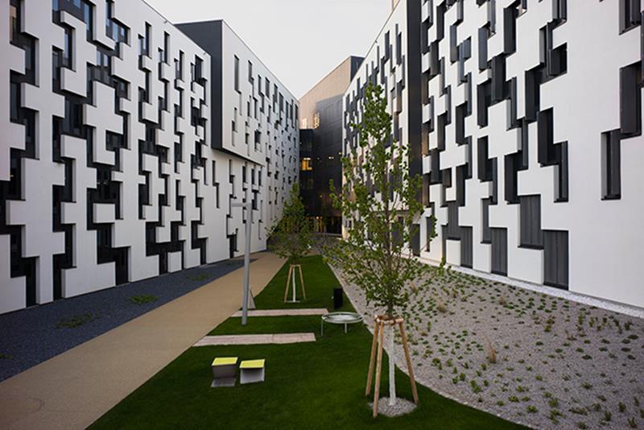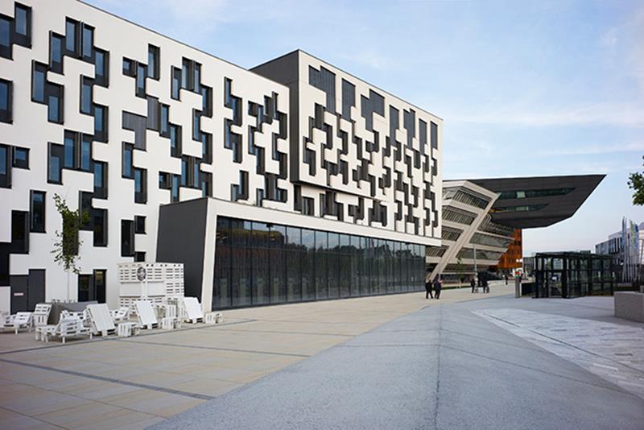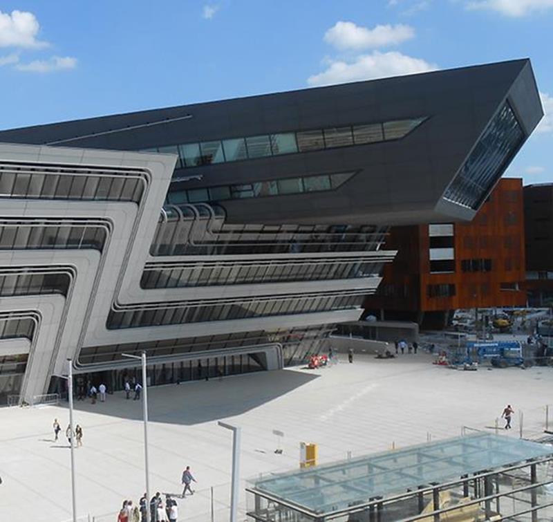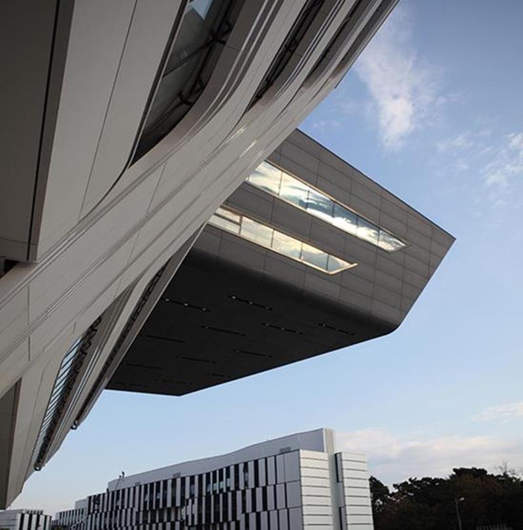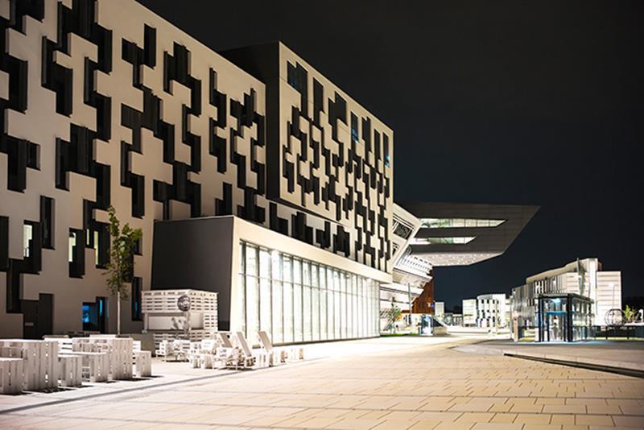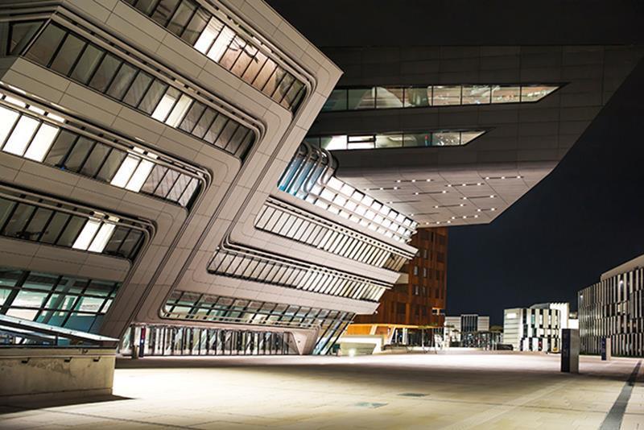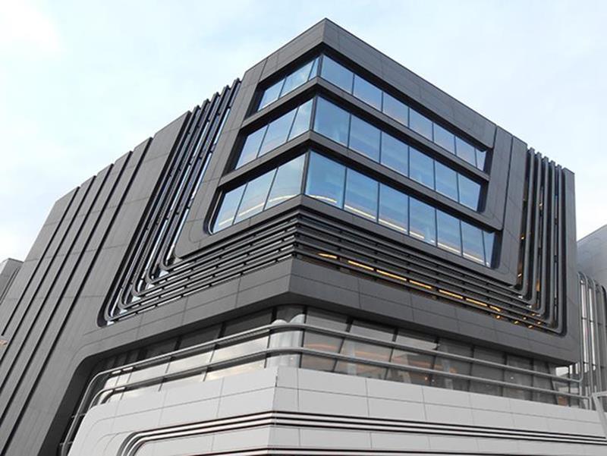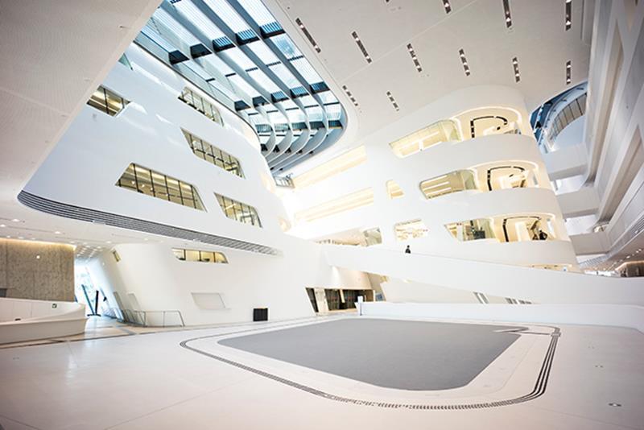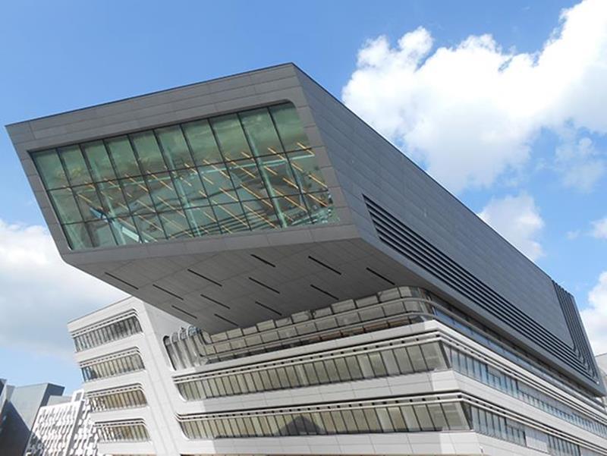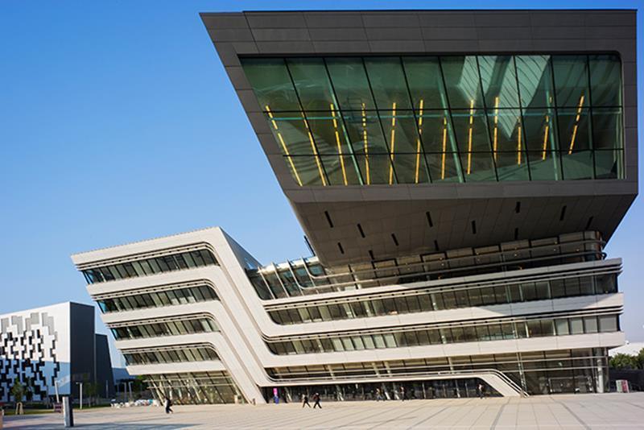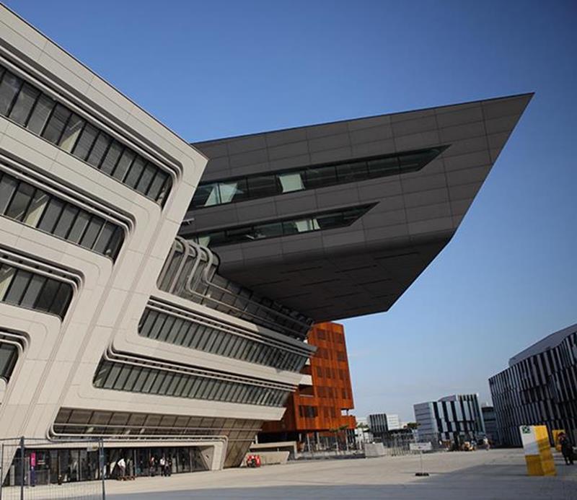












No other project represents the claim "We realize dreams " better than the Learning & Library Center ( LLC) of the New Economics University Vienna. It is both symbolically and physically the center of the new campus . The building designed by Zaha Hadid is the center of the approximately 90,000 square meter area. Even from afar, the two interlaced structures let recognize the two main areas of the building: the black public and the white non-public areas. The Main Library as a center of study and research and the student workstations in the Learning Center and a large auditorium, which will be the centre of the university, are situated there.
There are curved and bent portions of 35 ° overhanging cantilever 16 m to 10 ° inclined inwards, a variety of three-dimensionally shaped and curved sheet metal, louvers or other optical features. All specifications and ideas of the architects of Zaha Hadid have been converted to full satisfaction and with the end of June 2013, the project was successfully completed after two years of construction.
| Location: |
Wien, AT |
| Solution: |
Individual |
| Customer: |
Projektgesellschaft WU Wien / BIG |
| Architect: |
Zaha Hadid (LLC) / Estudio Carme Pinos (W1D) |
| Award: | |
| Realisation: |
GIG FASSADEN |

