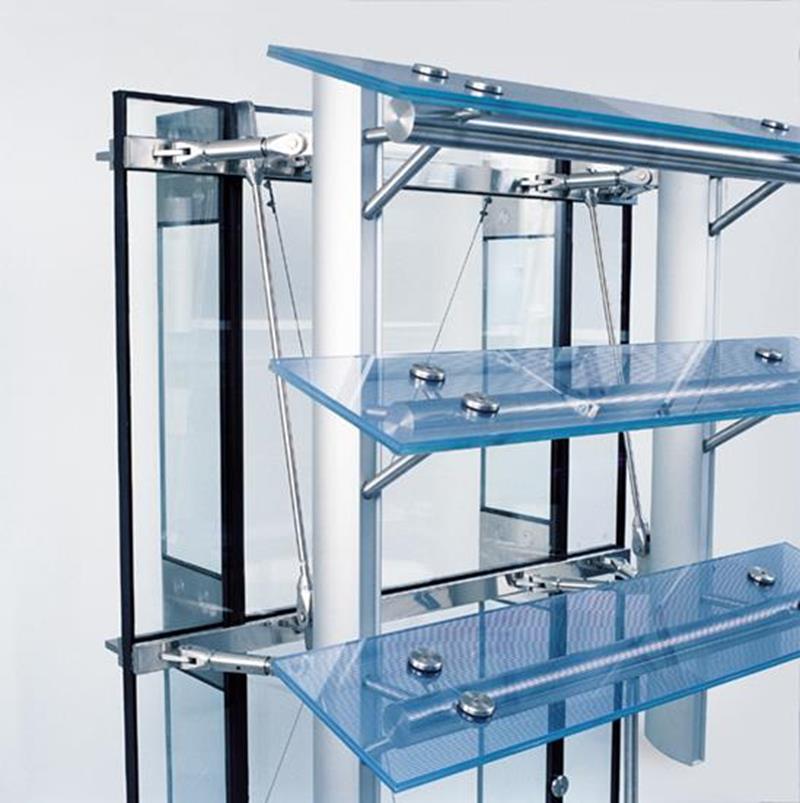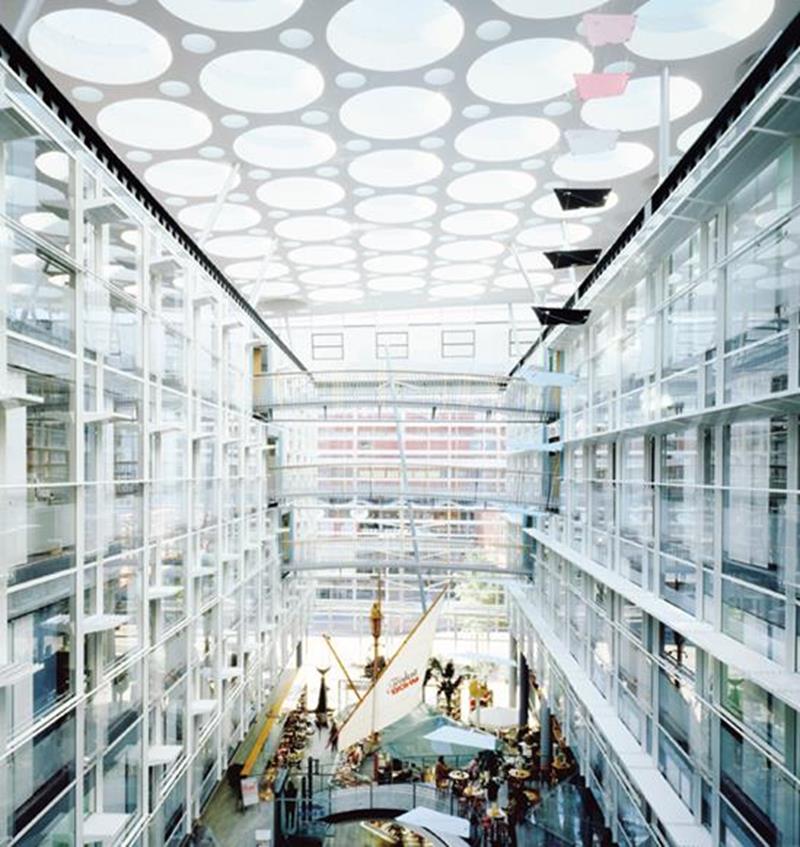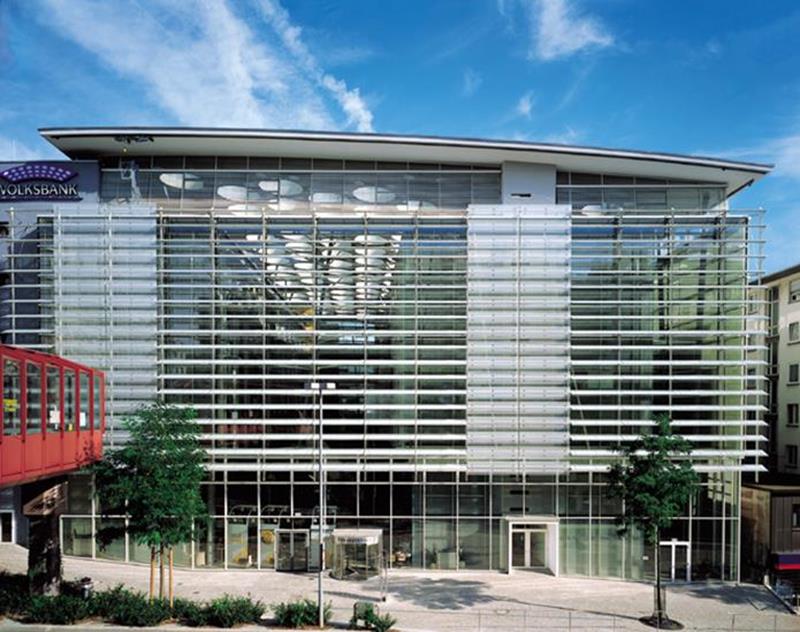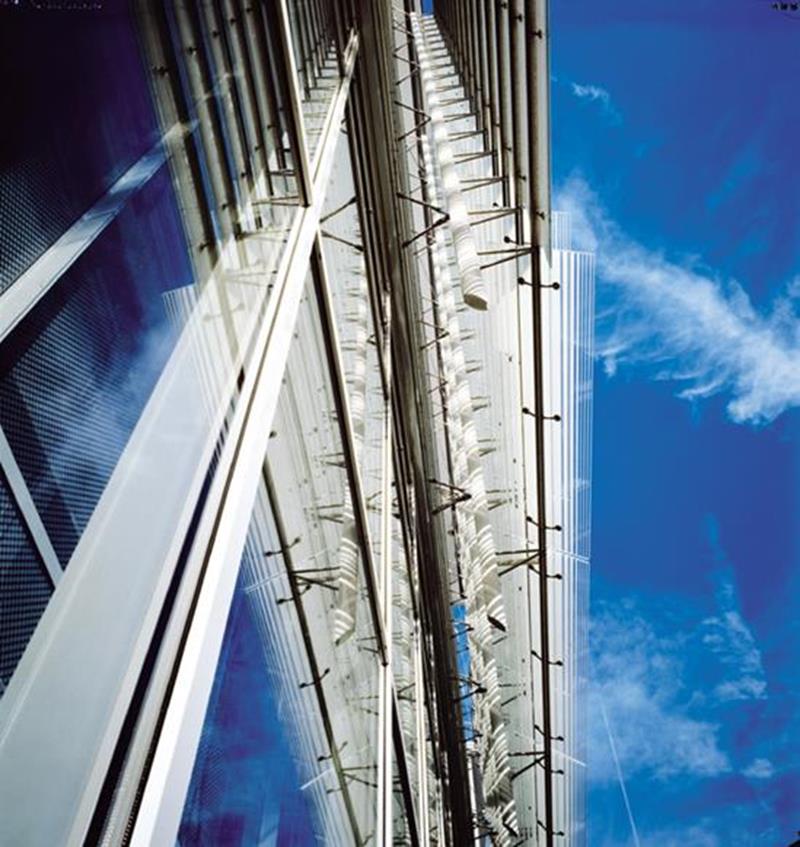



Secure value.
The new building in the centre of Pforzheim blends in harmoniously with the surrounding structures from the 1950s as a type of block edge. The neighbouring buildings form the corners of this urban quarter, but nonetheless, in spite of the large structural masses involved, the street area generates an open effect.
GIG completed the shell of the building as a glass curtain, the vertical loads being borne by graceful, stainless steel sections (16 x 24 mm cross-section). Moreover, as a result of the double-skin design of the facade, a sound insulation value of 55 db is attained. The external atrium facade is supported by heated, load-accumulating tubes for the absorption of wind forces.
Point retained, mobile and electronically controlled partly pre-stressed, screen-printed glass louvres are used on the south facade as sun protection. The inner facades are of structural glazing design and fitted with light shelf structures, which assume a variety of important tasks:
- Light reflection that extends far into the office areas
- Additional sun protection
- Acoustic dampening in the atria
- A controlled, noise-reducing exchange of air between the offices and the atrium
Heating was also used in the 8 m-high ground floor facades in the form of two-chamber steel supports for the forward and backflow of the system.
| Location: |
Pforzheim, DE |
| Solution: |
Steel & Glass |
| Customer: |
Volksbank Pforzheim eG |
| Architect: |
Kauffmann Theilig & Partner |
| Award: | |
| Realisation: |
GIG FASSADEN |




