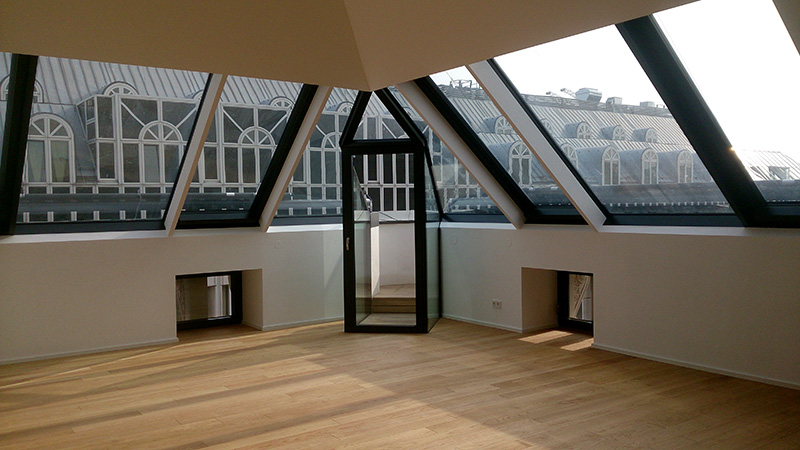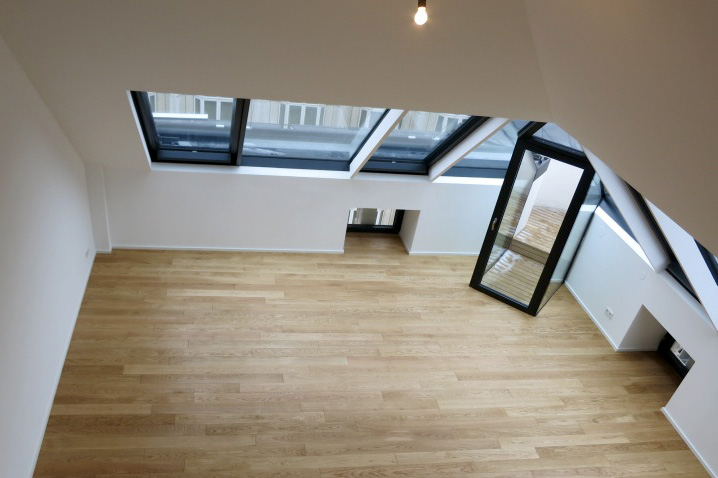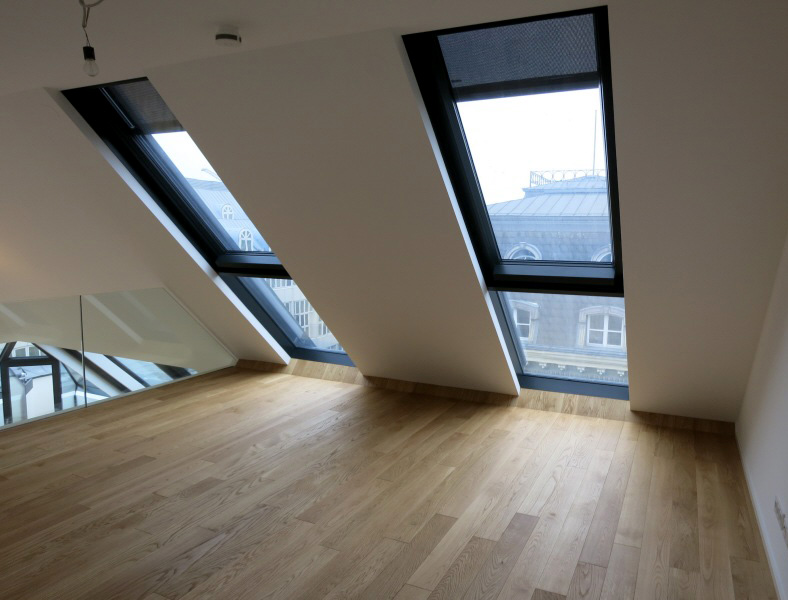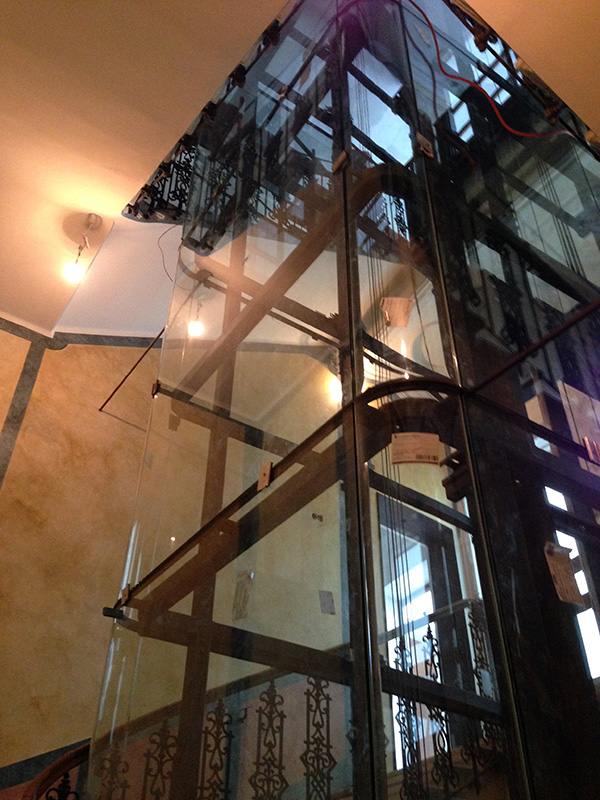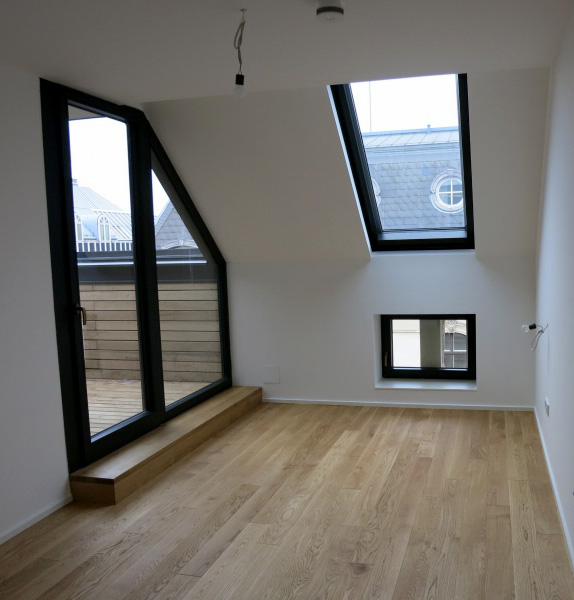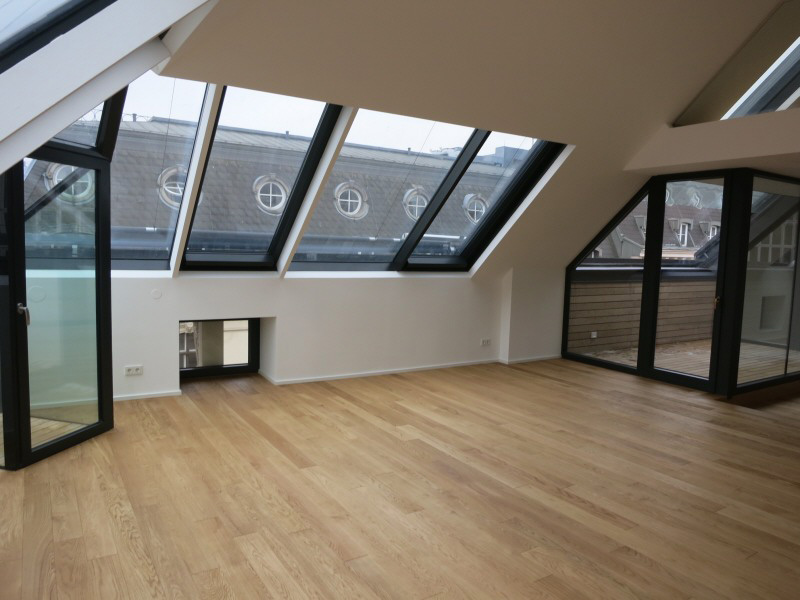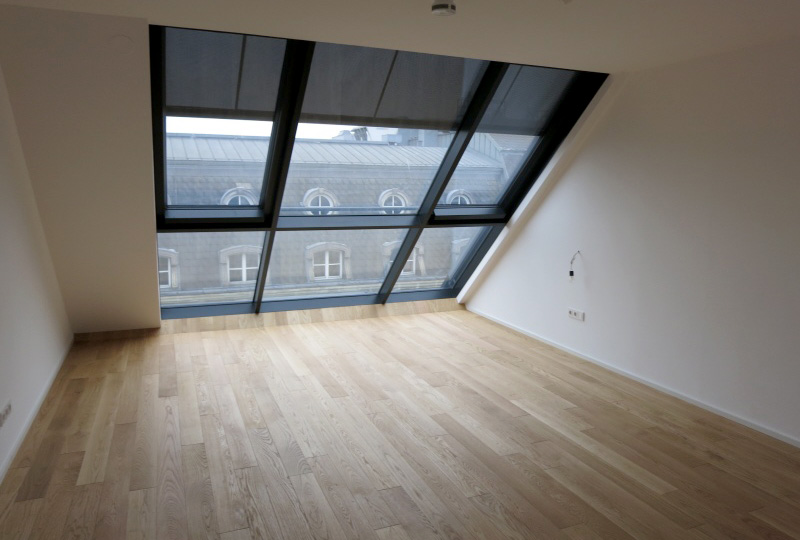






PALAIS WEIHBURG WIEN
Refurbishment of Residential Top Level and Elevator Glazing
Design, supply and installation of
110,5 m² Roof Glazings, incl. top-hung windows, Drehkipp und skylights in mullion-transom-construction, partly in structural glazing design,
Shading constructions,
170 sqm Pergola Glazing,
45 sqm Roofing of inner courtyard (Steel-Glass Construction)
230 rm Structural Glazing Balustrades incl. Glass Doors, partly sloped
235 m² Elevator Glazing (Steel-Glass Construction incl. bended glass)
| Location: |
Wien, AT |
| Solution: |
Dachgeschoss |
| Customer: |
Ingenieure Hans & Franz Huber BaugesmbH Wien f. ÖRAG |
| Architect: |
ÖRAG Österreichische Realitäten-AG Wien |
| Award: |
- |
| Realisation: |
GIG SERVICE |

