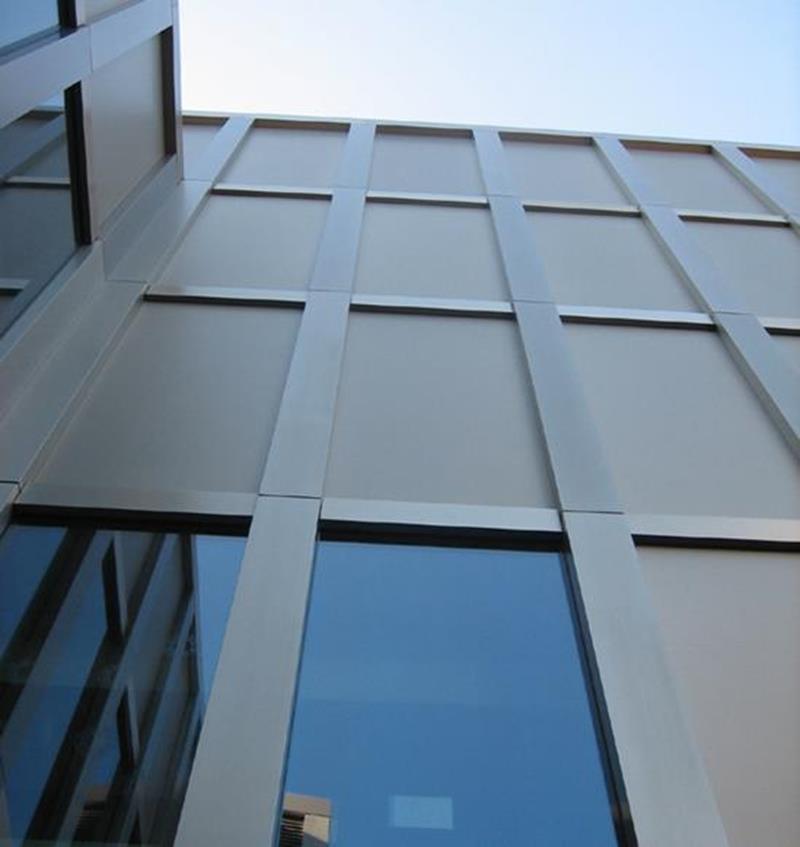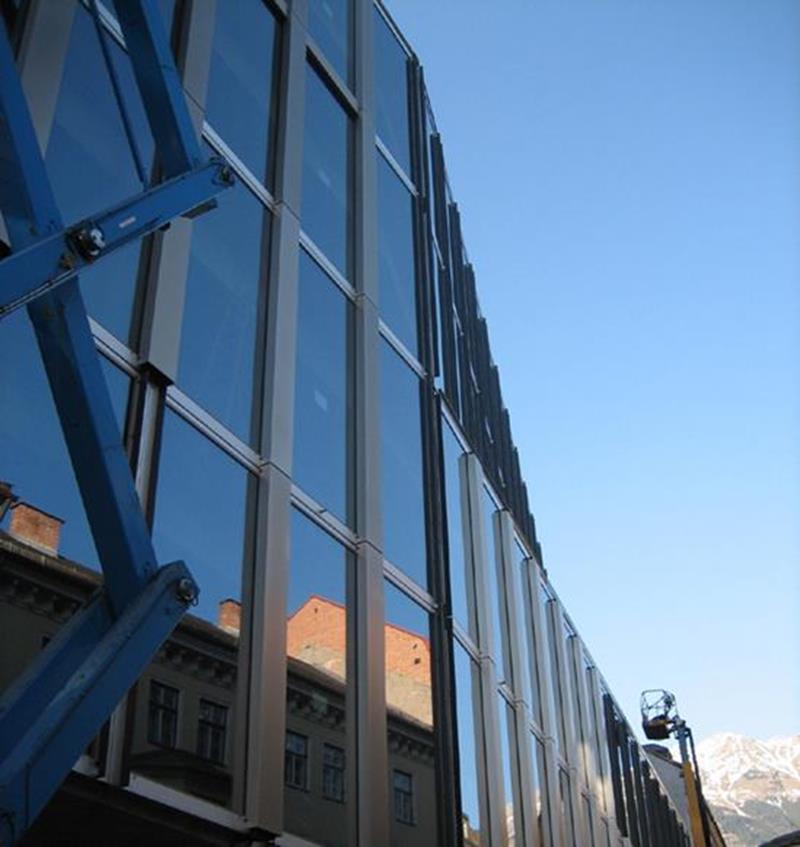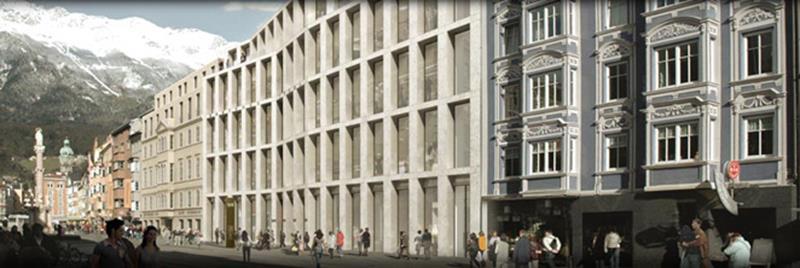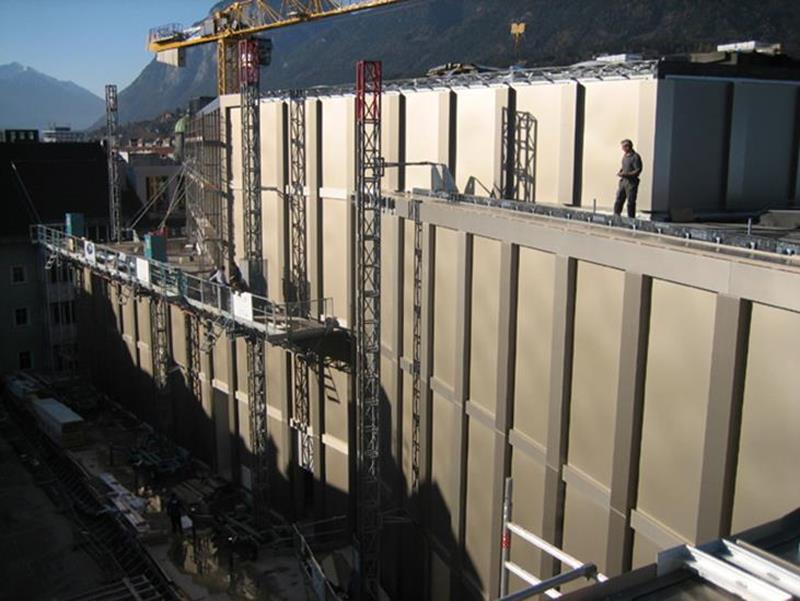



Tradition and modernity in harmony.
The “Kaufhaus Tyrol” has been erected between the parallel Maria-Theresienstrasse und Erlerstrasse in the centre of Innsbruck, Austria (near the “Goldenes Dachl”). The building’s windows run alone the Theresienstrasse behind large, 80x 80cm white prefabricated concrete elements and are therefore barely visible from the outside. The Erlerstrasse side of the building has an aluminium and glass curtain facade with an architectural appearance characterized by vertical, 45 cm-wide aluminium sheet pilasters and 30cm-high sheet aprons.
120mm-thick sandwich panels largely enclose the core of the building, which lies between the two facades. It turn, these are fronted by an aluminium sheet facade. The entire, 5-floor shopping area is covered by a massive glass roof, which allows daylight to enter the whole arcade. One special challenge in connection with this project was the necessity for punctual production and installation with regard to the varying assembly cycles, which related to the completion of the various construction phases. In addition, sheets with dimensions of 2 x 4 m and a weight of 400 kg were largely employed.
Among other items GIG also supplied glass balustrades, numerous doors, automatic systems and folding doors, etc.
| Location: |
Innsbruck, AT |
| Solution: |
Individual |
| Customer: |
ICM Baumanagement GmbH |
| Architect: |
David Chipperfield Architects |
| Award: | |
| Realisation: |
GIG FASSADEN |




