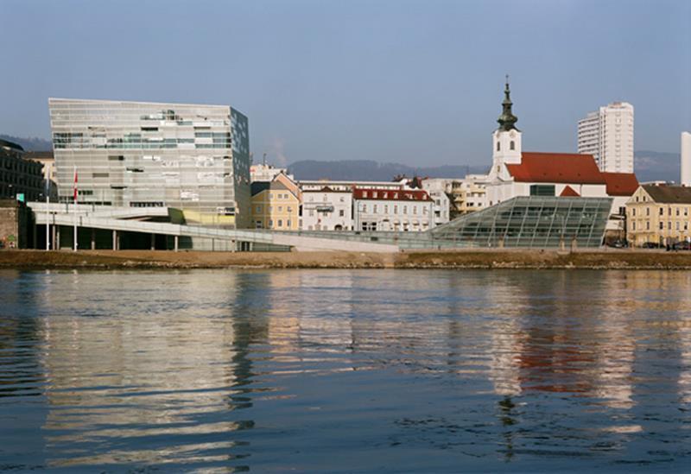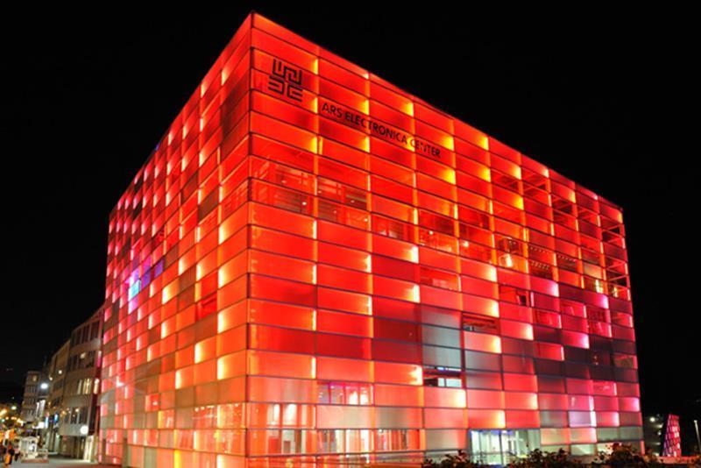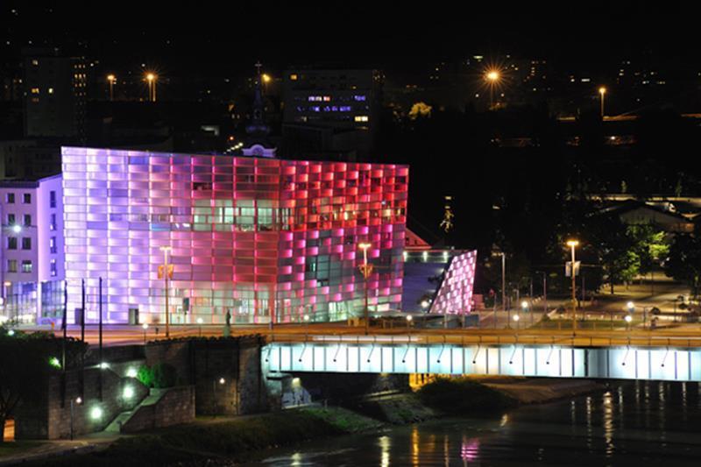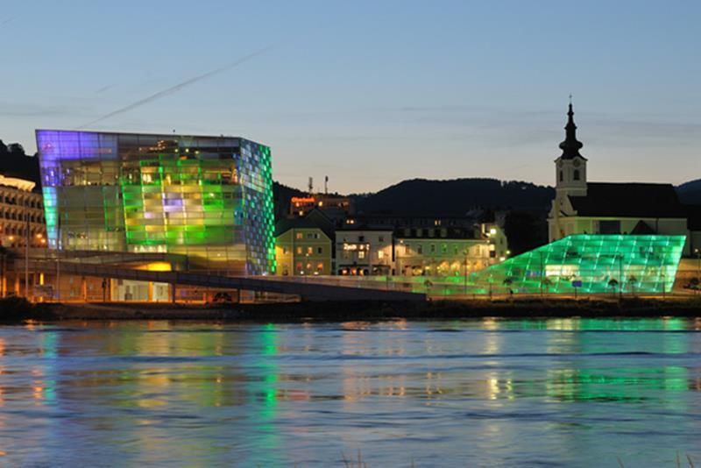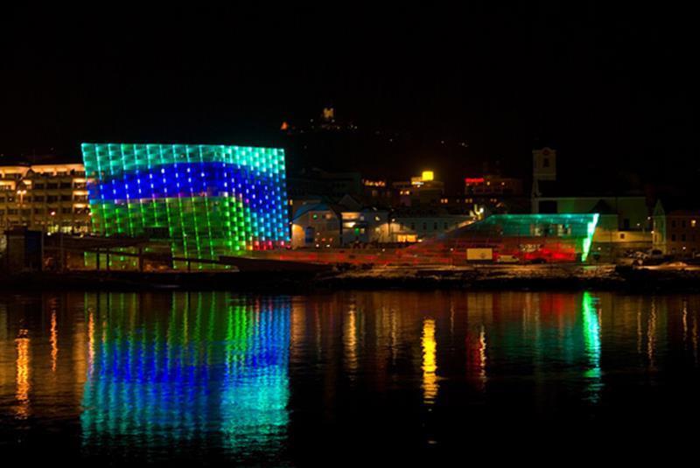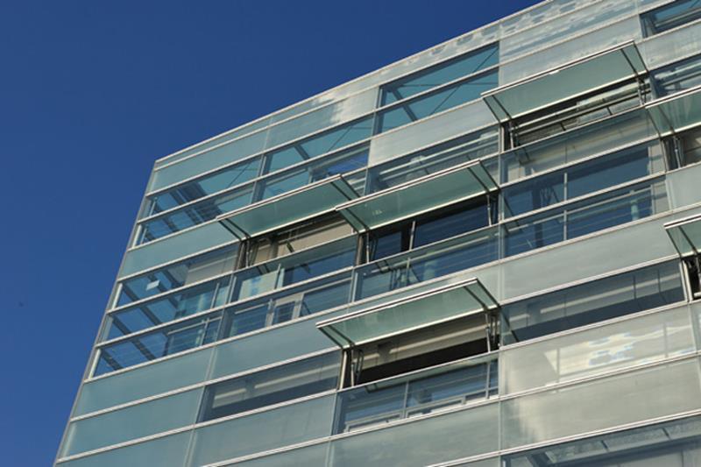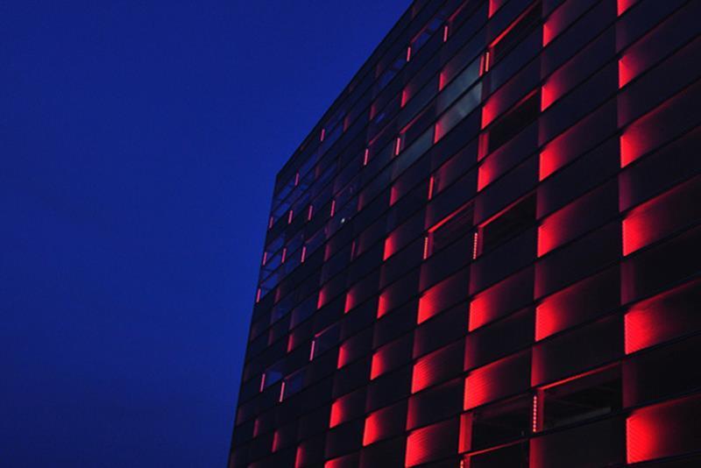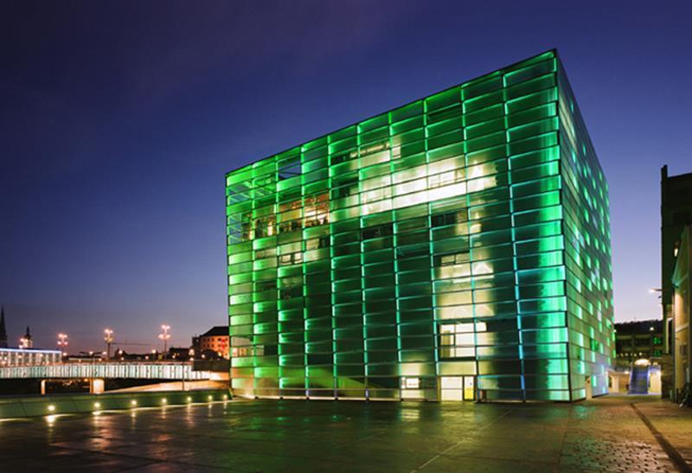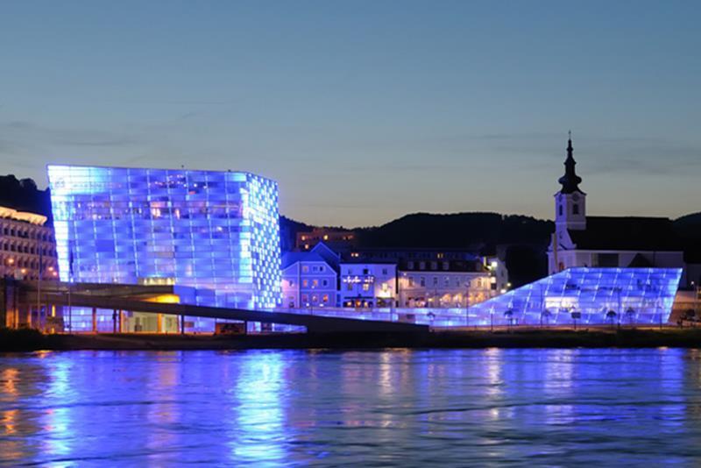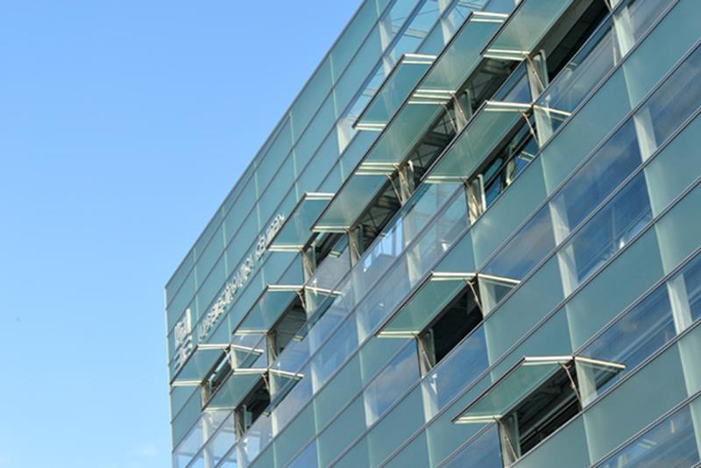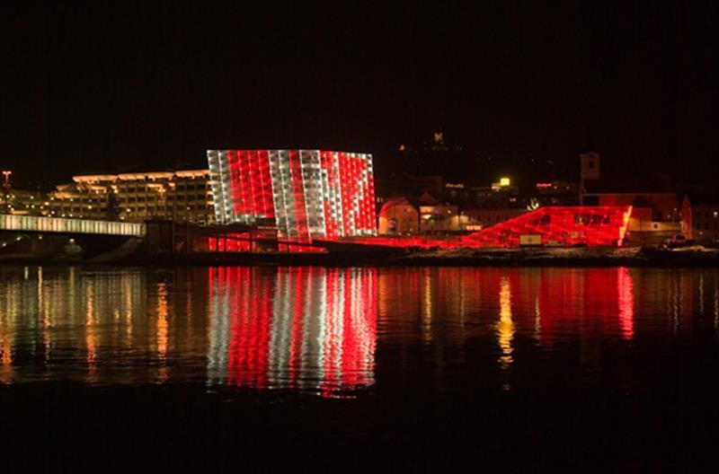










A facade as multimedia presentation surface.
After nine months of installation work, the facade of the Ars Electronica Center (AEC) in Linz was completed right on schedule at the beginning of 2009 for the city’s year as the European Capital of Culture. The AEC now has one of the largest illuminated facades in Europe and while its architecture blends in perfectly with the cityscape, its outer shell serves as a multimedia design surface, which simultaneously underlines the uniqueness of the Museum of the Future. The guiding principle was the creation of a sculptural building with a structure that can be both entered and experienced and the highlight of the Linz AEC (www.aec.at, architect: Treusch Architecture ZT GmbH) is the 5,200 m² media facade with 1,100 angled glass elements. The partly transparent and partly translucent glass areas are illuminated from the interim space in the facade, whereby the LED lights are integrated into the facade in a way that makes them invisible to the viewer. The light emanated from the panes of glass can be individually adjusted with regard to its brilliance and colour blending with the result that the face of the AEC is constantly changing. Even flowing movements and colour transitions can be ideally created.
Award-winning multimedia facade art.
On March 18, 2009, the internationally respected Civic Trust Awards were awarded for the fiftieth time and the AEC received the Special Award. The overall package from GIG FASSADEN GmbH included the design, completion and assembly of the facade construction, as well as the steel construction, the lighting for the outer shell, the electrical installations for the facade and other peripheral tasks. A special challenge was posed by the oblique sections of the outer facade, which involved numerous intersections and parts that are suspended both outwards and inwards. The angle of the glass shell resulted in an extremely complex situation, as totally different geometries collide at the edges of the building, which nonetheless had to be connected in an extremely elegant manner. For example, the horizontal formed steel tubes on one facade run parallel to the perpendicular, but on the next they are rotated on the longitudinal axis and matched to the angle of tilt. They are perfectly linked by just one element composed of a long and wide steel sword, which in its horizontal section is at an angle of roughly 45° to the two adjacent facades and externally provides a visual definition of the edge of the building. However, any cross-section of the horizontal beams can also be retained irrespective of the geometry of the neighbouring facade. Both the edge swords and the facade supports are balanced on ball joints, which allow the assumption of any angle. The ventilation of the intervening space in the facade is provided by horizontal 1.3 m x 3 m wings for which GIG FASSADEN developed a new type of actuation mechanics, which is suitable for heavy loads, while being simultaneously delicate, and is integrated into the building utilities control system.
| Location: |
Linz, AT |
| Solution: |
Media |
| Customer: |
Immobilien Linz GmbH & Co KEG |
| Architect: |
Treusch Architecture ZT GmbH |
| Award: |
20+10+X World Architecture Community Award 2010, vis-a-vis 2009, Civic Trust Award 2009 |
| Realisation: |
GIG FASSADEN |

