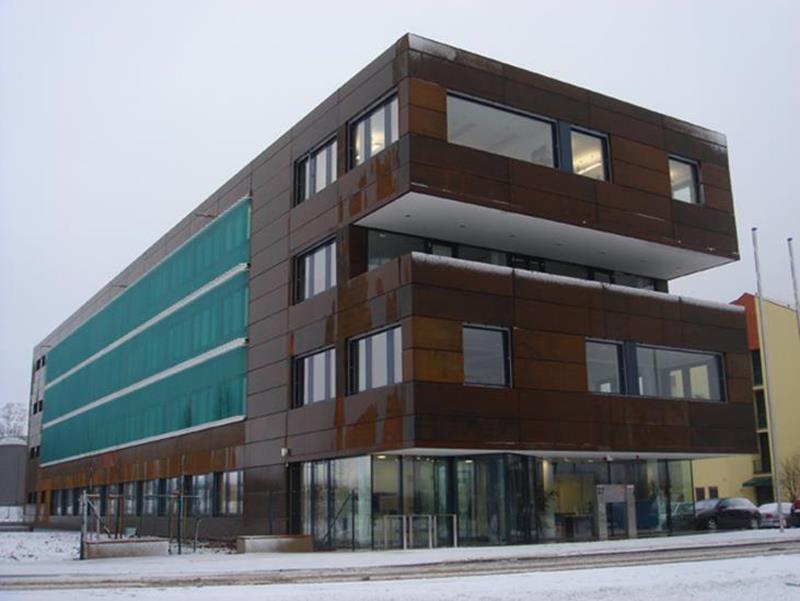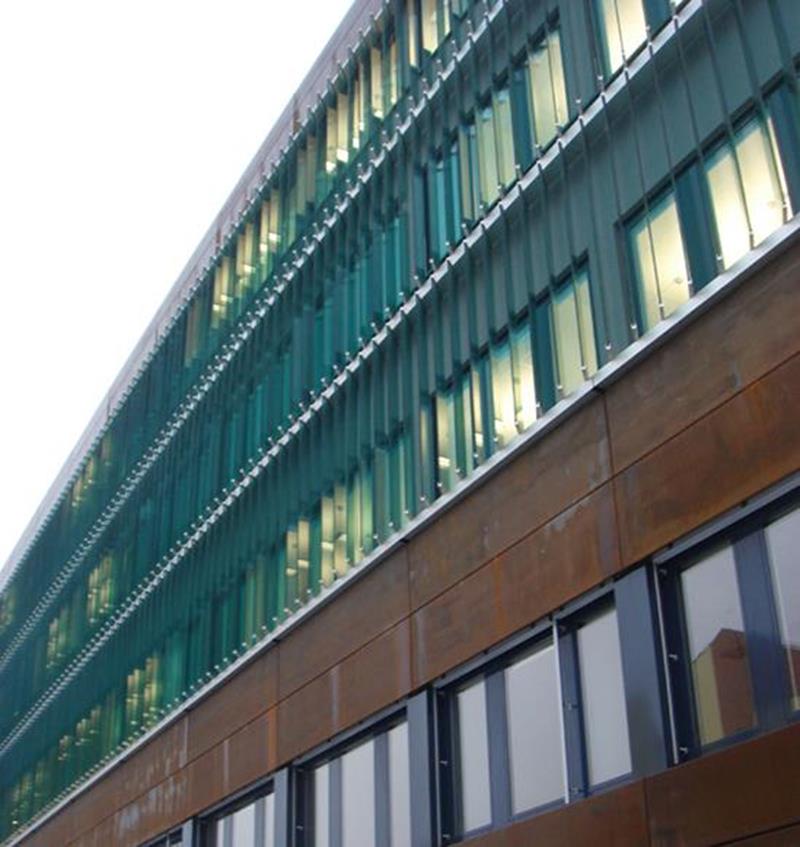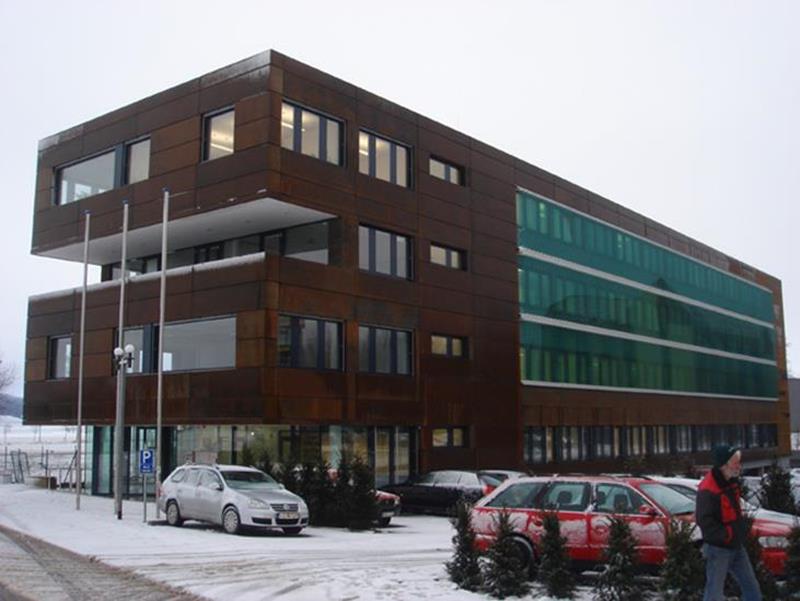


Amt für Bodenmanagement Korbach
Architecture in its clearest form.
A new and striking administrative building was built in Korbach in line with a design by the Leipzig architectural office, tagebau architekten + designer. The facade in special, rusted corten steel is mounted on a simple steel construction and makes a reference to the colours of the surrounding landscape.
350 m² of fix-mounted vertical lamellas with a height of 2.00 m are integrated into the facade as sun protection.
GIG received a commission from OFRA Generalbau for the planning, supply and installation of the lamella system. This consists of 3.5 x 3 m elements, which were delivered to the site in a preassembled form. As a result, the installation period was kept to a minimum.
| Location: |
Korbach, DE |
| Solution: |
Moving & Shading |
| Customer: |
OFRA Generalbau |
| Architect: |
Tagebau Architekten + Designer Leipzig |
| Award: | |
| Realisation: |
GIG FASSADEN |



