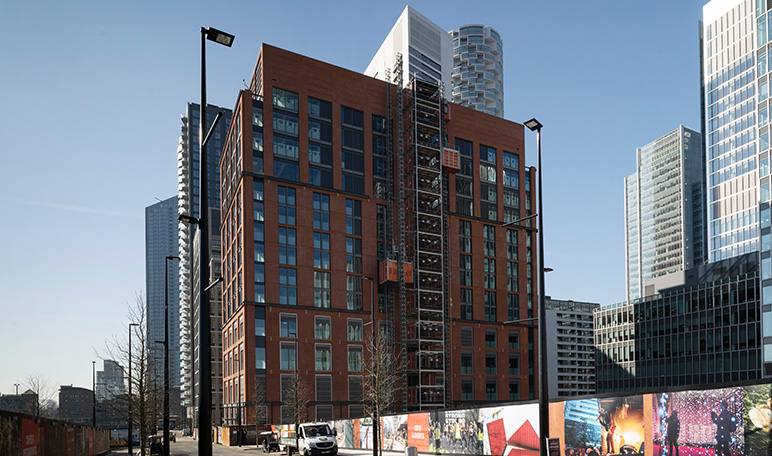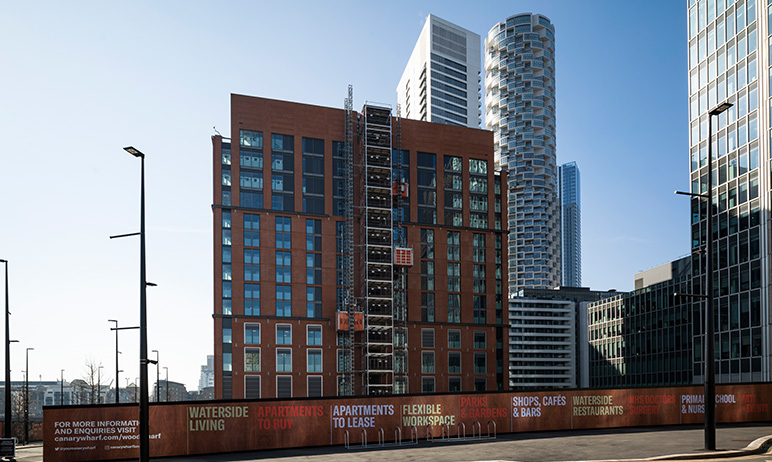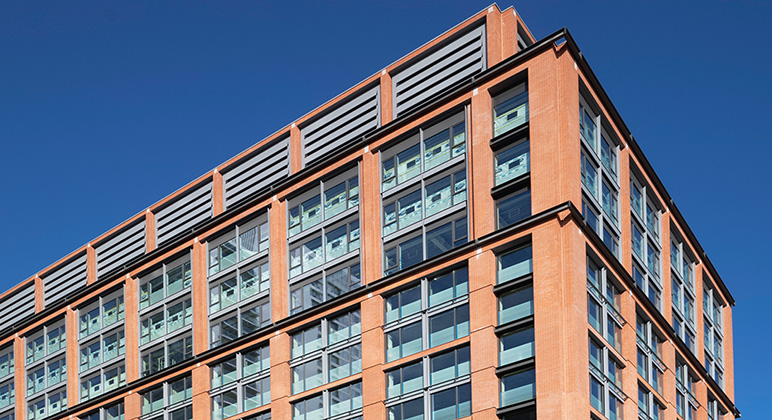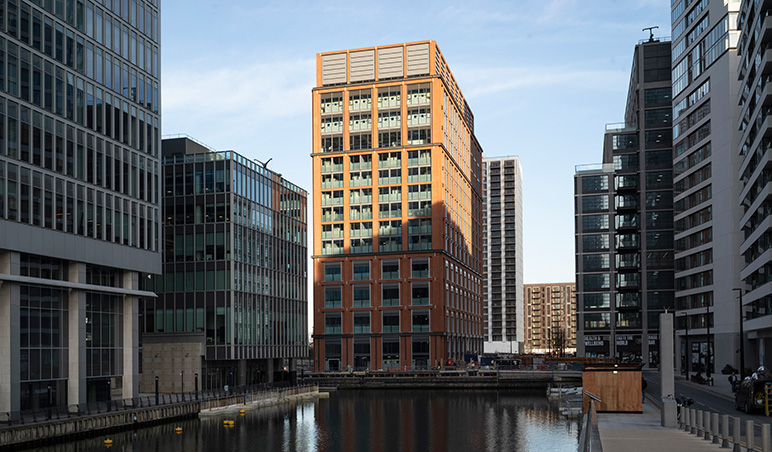



WOOD WHARF B3 LONDON
Glass metal envelope and atrium facades.
The GIG scope contains the glass metal envelope and atrium facades of the new building, that will be used for offices, a gym, a hotel area and shops.
Realized by GIG:
ca. 7.800 m² Unitized facades
ca. 1.100 m² Mullion transom facades
ca. 900 m² Sheet claddings
ca. 300 m² Sandwich panel claddings
| Location: |
London, UK |
| Solution: |
Unitized |
| Customer: |
Canary Wharf Contractors Ltd |
| Architect: |
Allies and Morrison |
| Award: |
- |
| Realisation: |
GIG FASSADEN |




