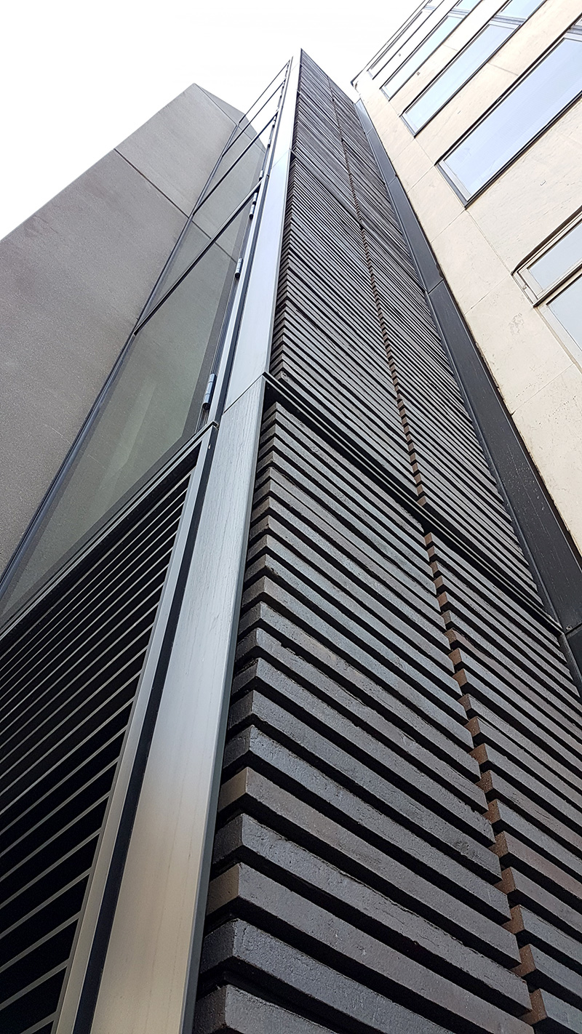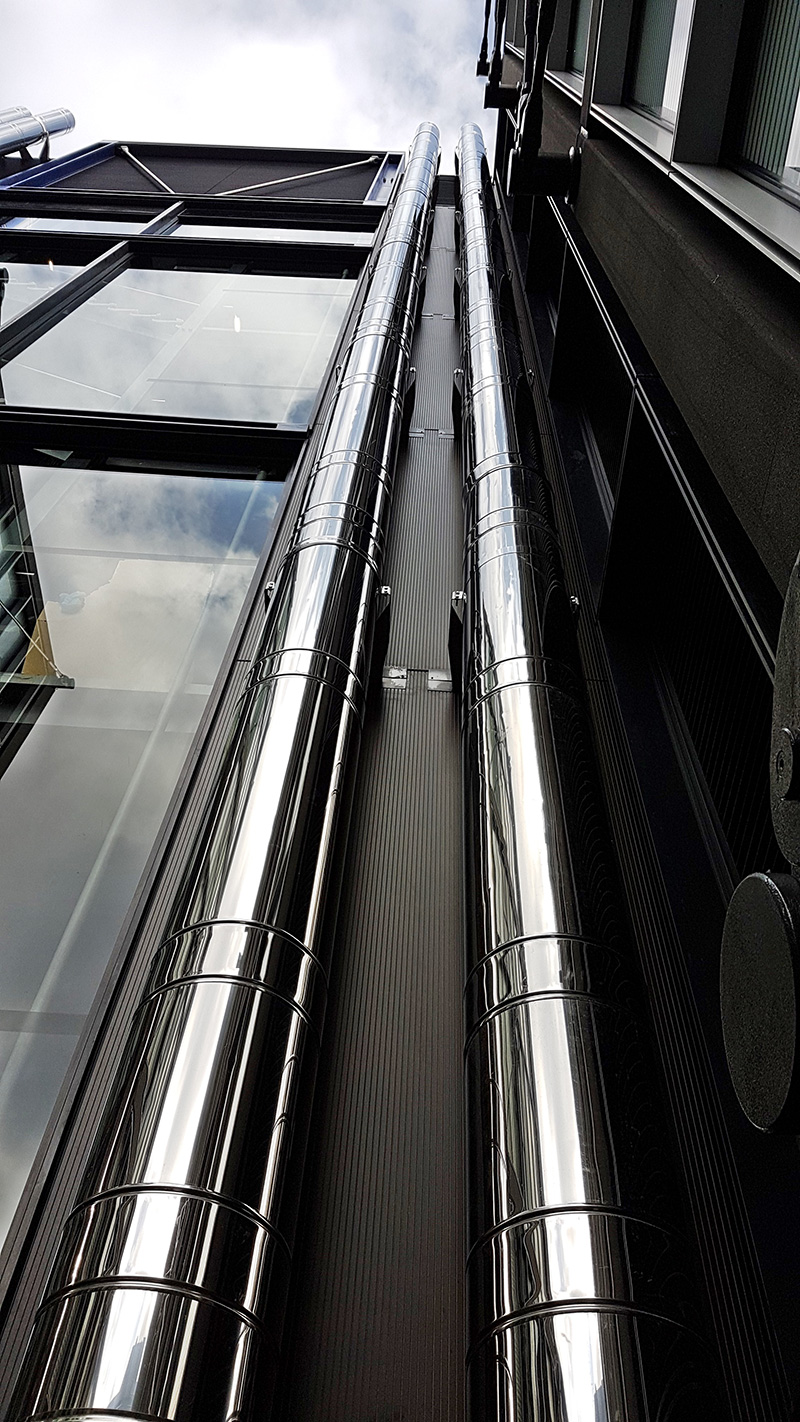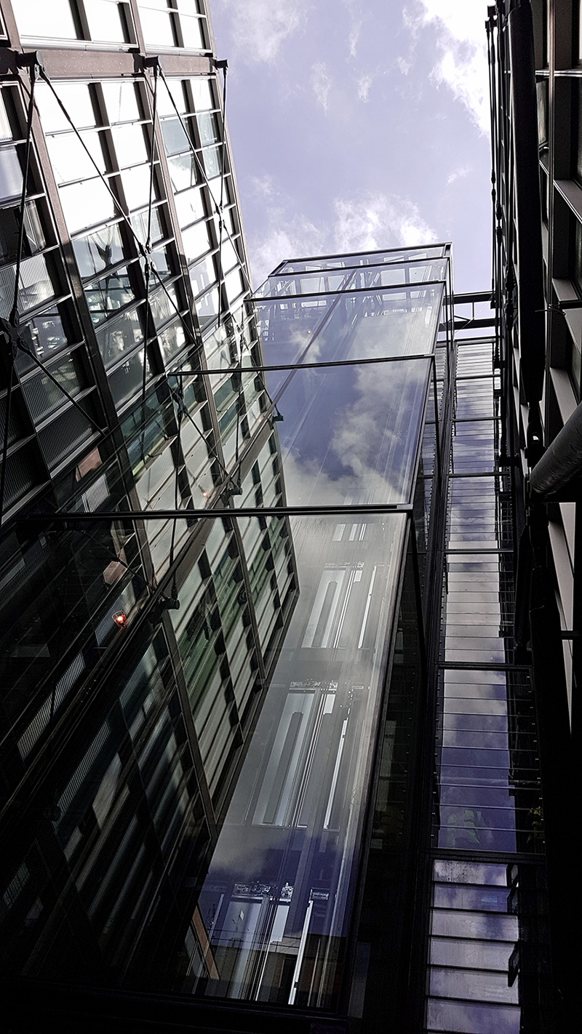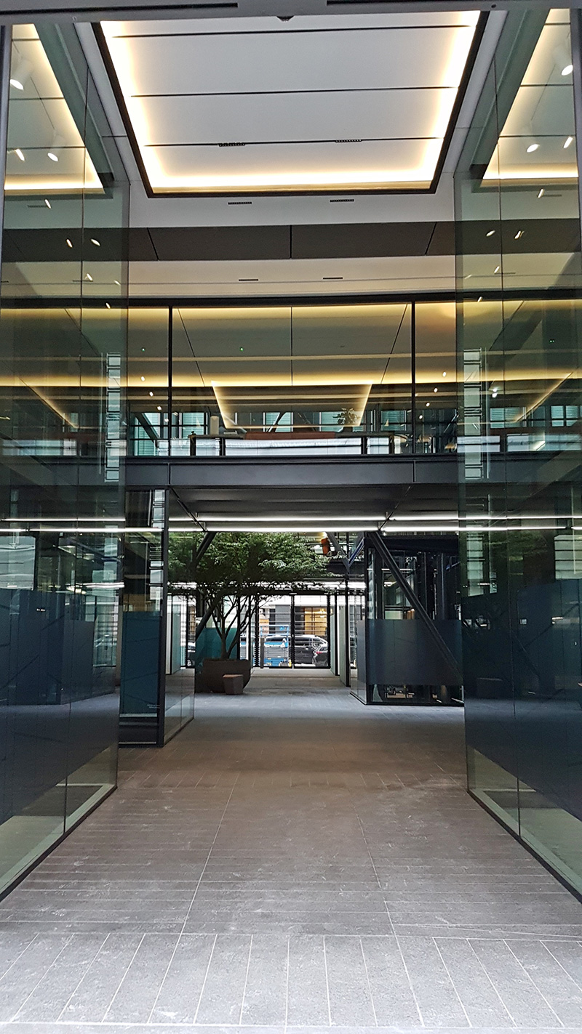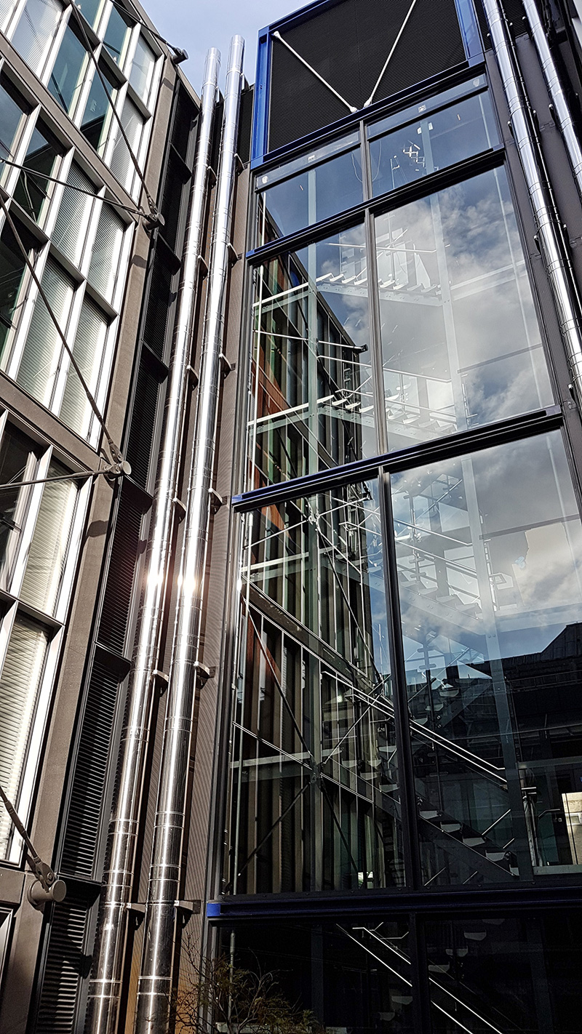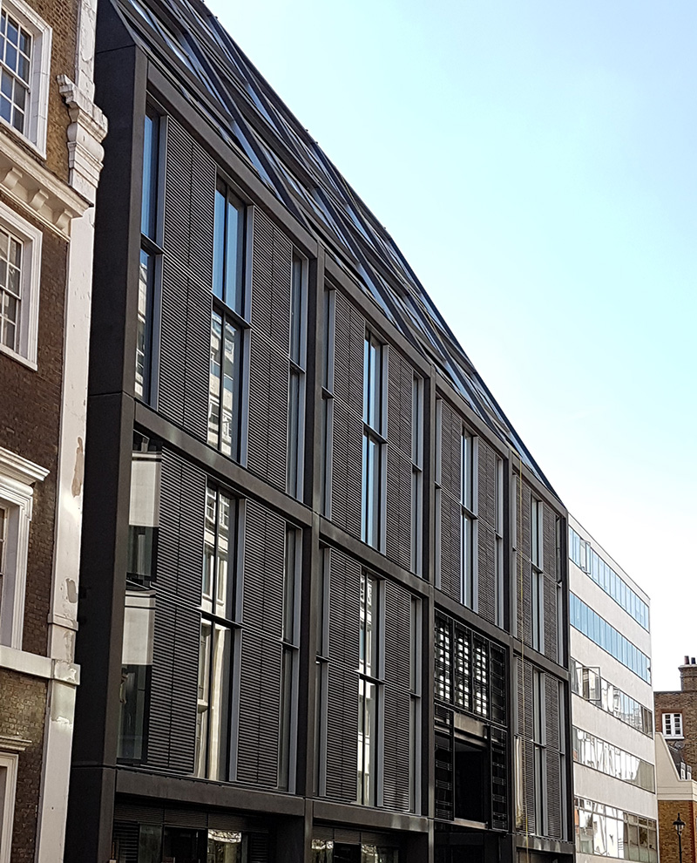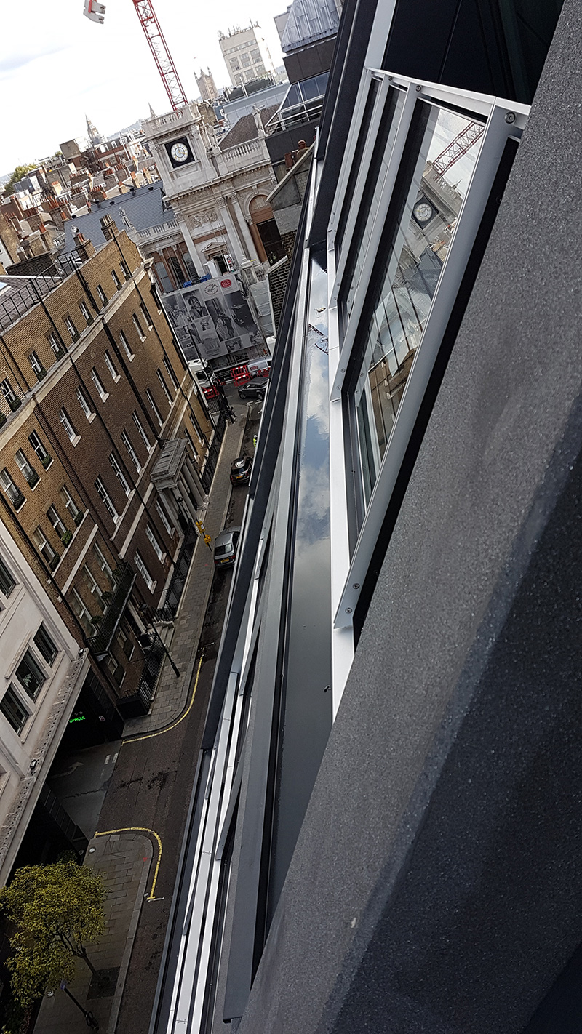






BURLINGTON GATE LONDON
Near Piccadilly Circus in London Mayfair "Burlington Gate" planned by the renowned Architects Rogers Stirk Harbour + Partners was built. This eight-storey residential building contains shops and gallery spaces for exhibitions on the ground floor; above all the building will be used for private luxury homes.
The GIG Scope comprises of large scale elements, structural glazing and aluminium-rainscreen constructions and balcony facades with sliding doors.
Realized by GIG
2.000 m² large scale elements (7.300x3.100mm)
700 m² balcony facades with sliding doors
500 m² shopfronts in mullion-transom
1.100 m² mullion-transom- and structural glazing constructions in elevator area
700 m² alu-rainscreen constructions
| Location: |
London, UK |
| Solution: |
Unitized |
| Customer: |
Multiplex Construction Europe Ltd f. Native Land |
| Architect: |
Rogers Stirk Harbour + Partners |
| Award: |
- |
| Realisation: |
GIG FASSADEN |

