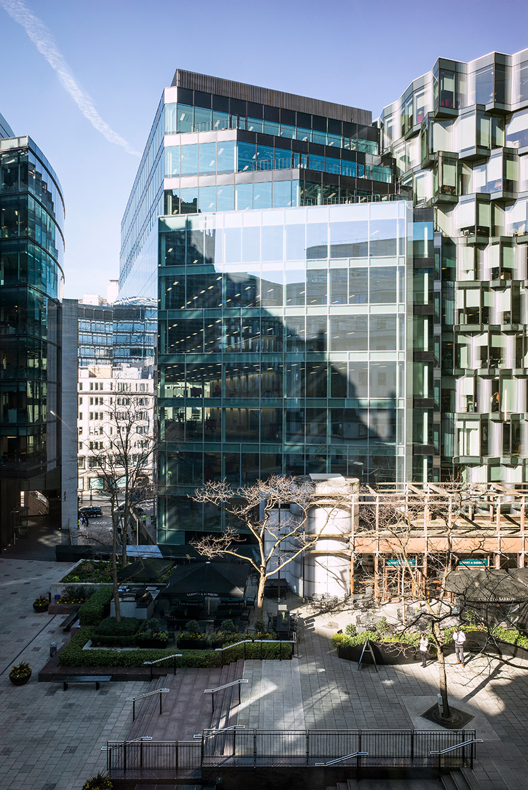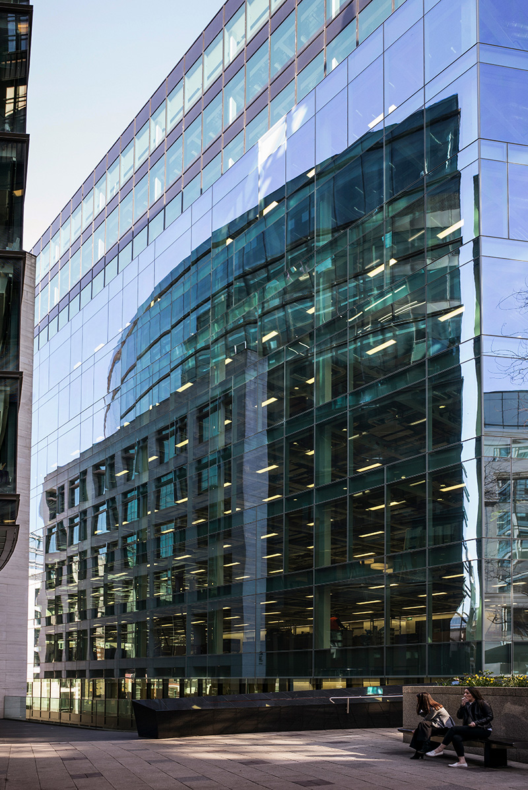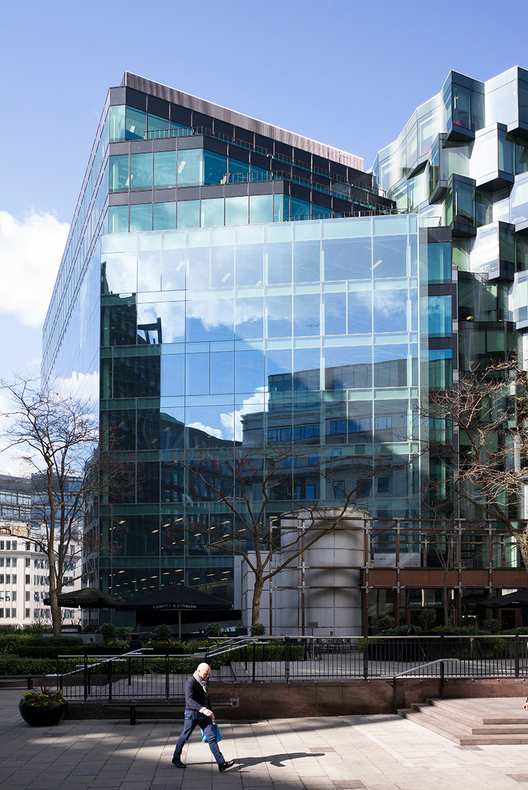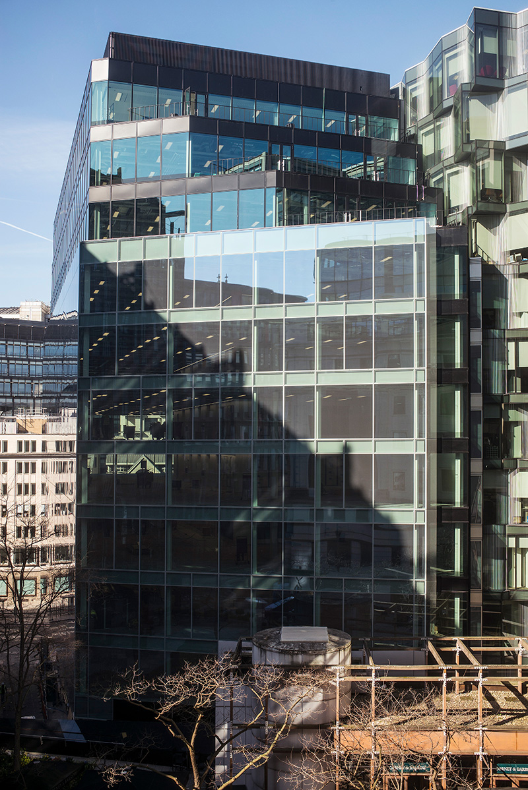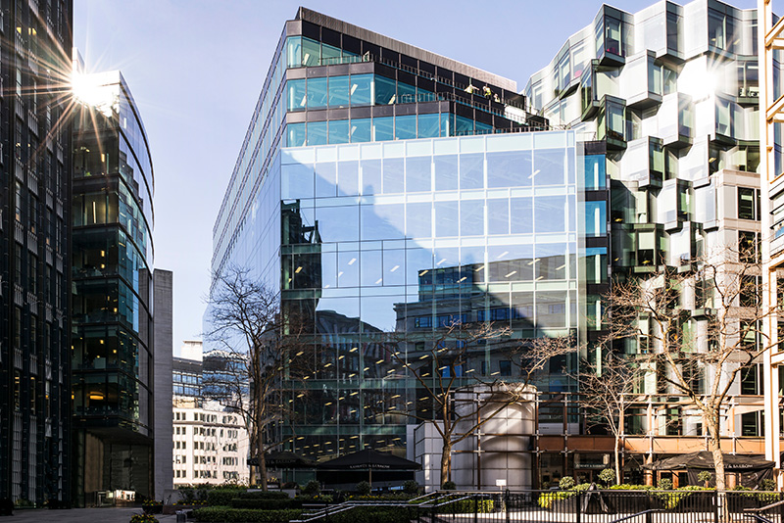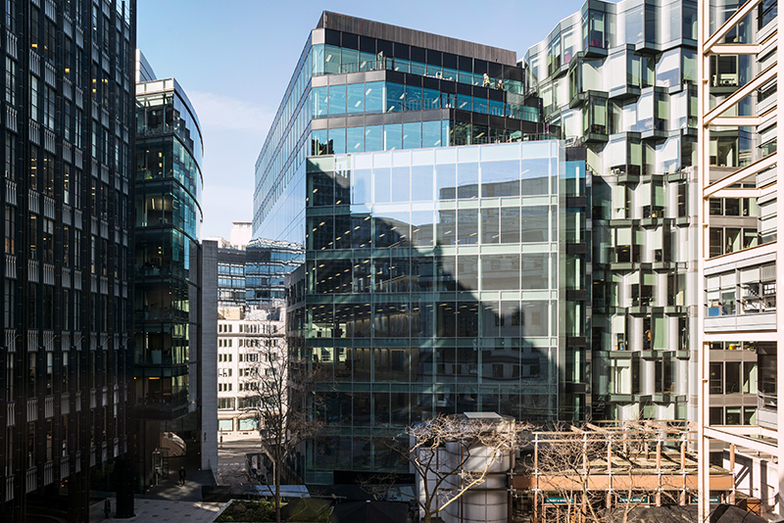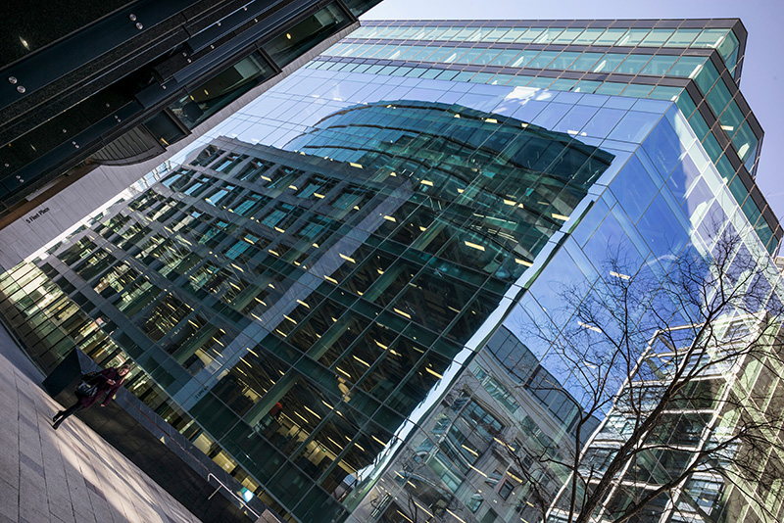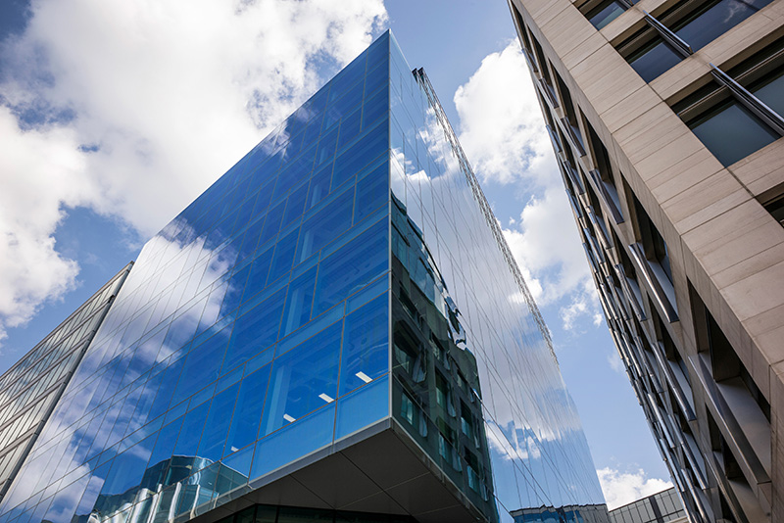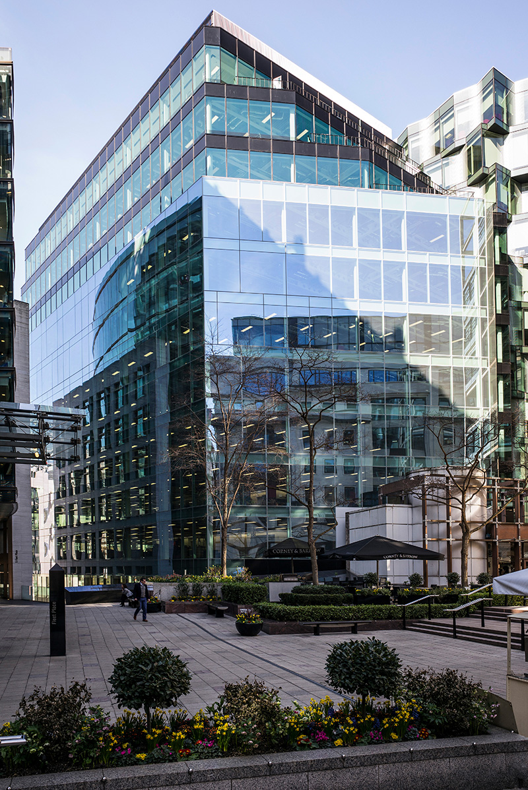








20 FARRINGDON STREET LONDON
Refurbishment of 11-storey office building with pub on ground floor
Realized by GIG
The GIG scope contains:
2.450 m² unitized cladding SSG (pattern 3 m and 1,5 m)
1.600 m² unitized cladding with cover strips (pattern 1,5 m)
400 m² mullion-transom constructions to entrance, pub and 1st floor
150 m² alu-Rainscreen
300 m² alu-louvre claddings to Plantrooms
| Location: |
London, UK |
| Solution: |
Unitized |
| Customer: |
HB Reavis Construction UK Ltd |
| Architect: |
Denton Corker Marshall |
| Award: |
- |
| Realisation: |
GIG FASSADEN |

