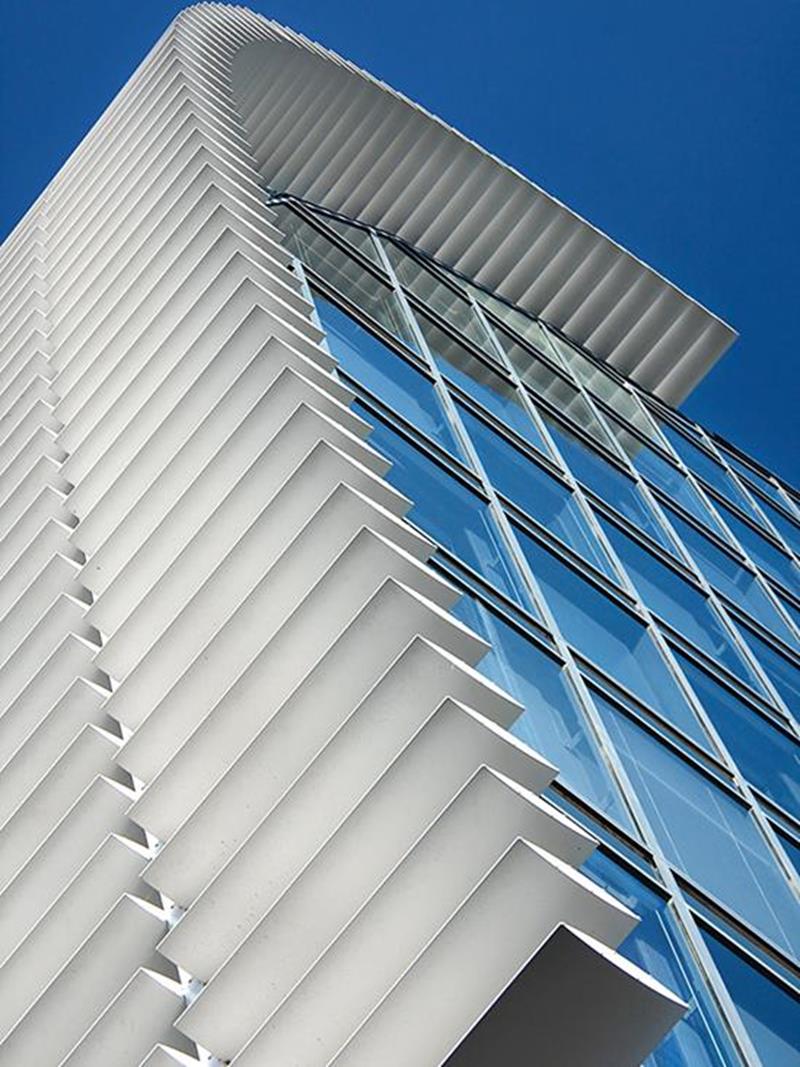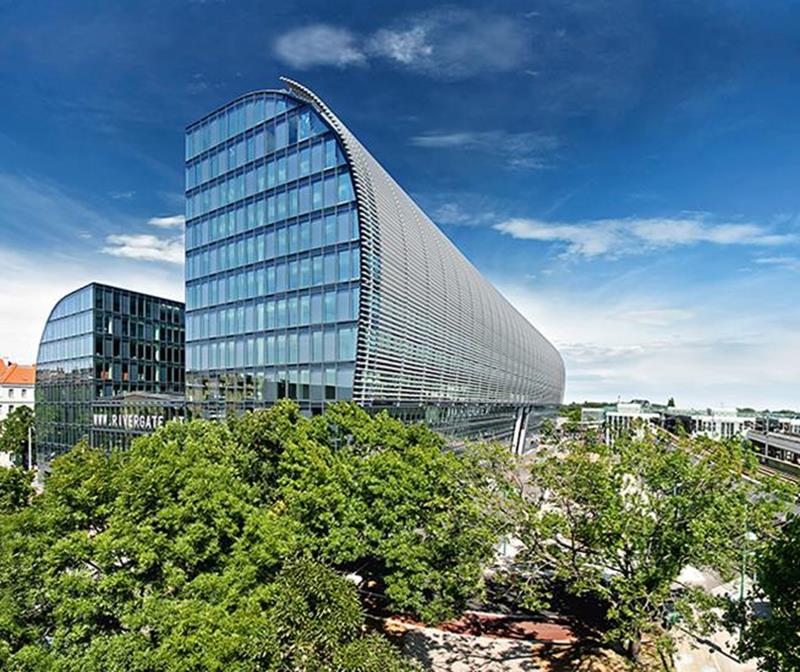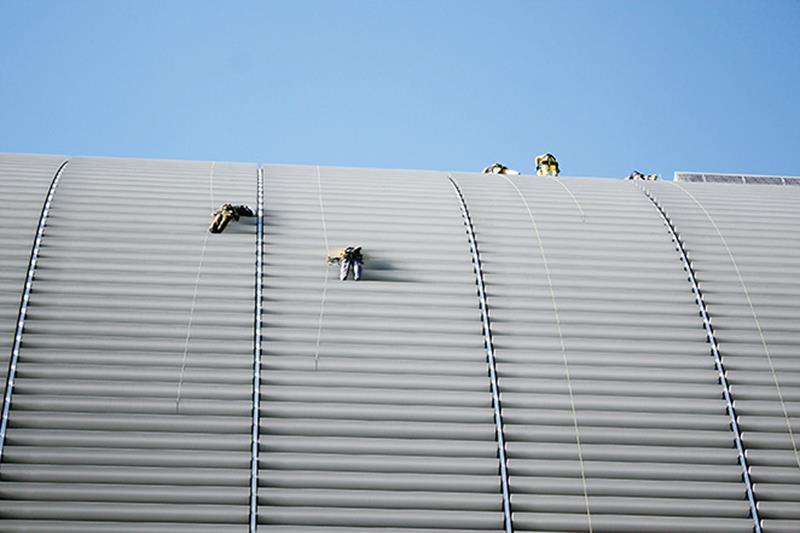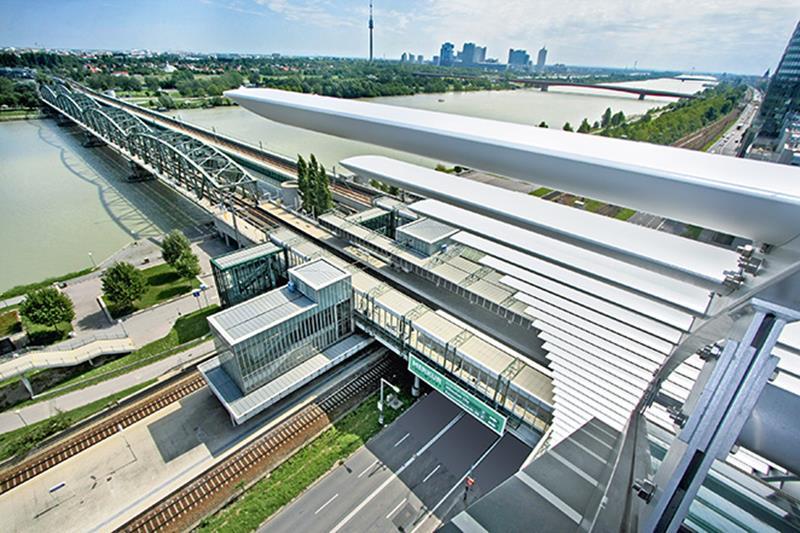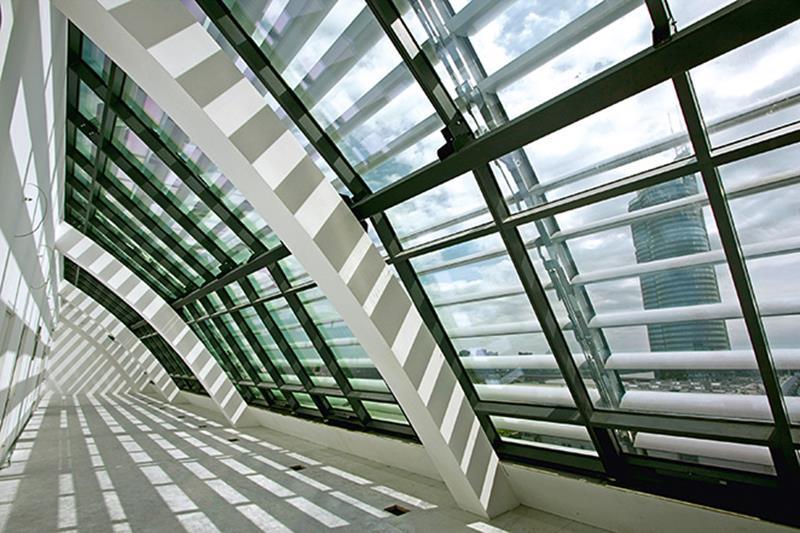




Rivergate Wien
GIG was responsible for the design, manufacture, delivery and installation of the horizontal rotatable aluminium louvres for shading and light deflection, including the entire control and regulation system.
The challenges on this project were the curved building contour, the 5.2 metres span of the louvres and the fixed cantilevered, rigid louvres with approx. 1.3 metres on each end of the building.
Furthermore, the substantial building height of about 44 metres and the strong wind forces due to the location at Handelskai next to the river Danube had to be taken into account.
| Location: |
Wien, AT |
| Solution: |
Moving & Shading |
| Customer: |
Alu-Sommer Stoob |
| Architect: |
Bechter Zaffignani Architekten ZT GmbH |
| Award: | |
| Realisation: |
GIG FASSADEN |

