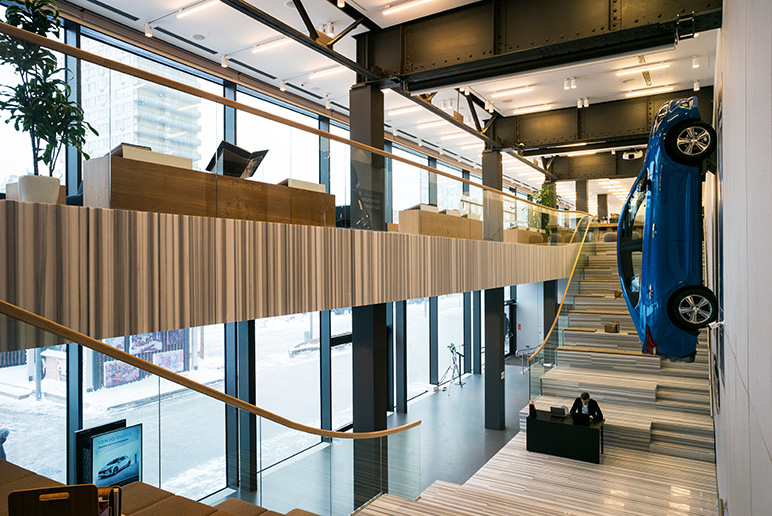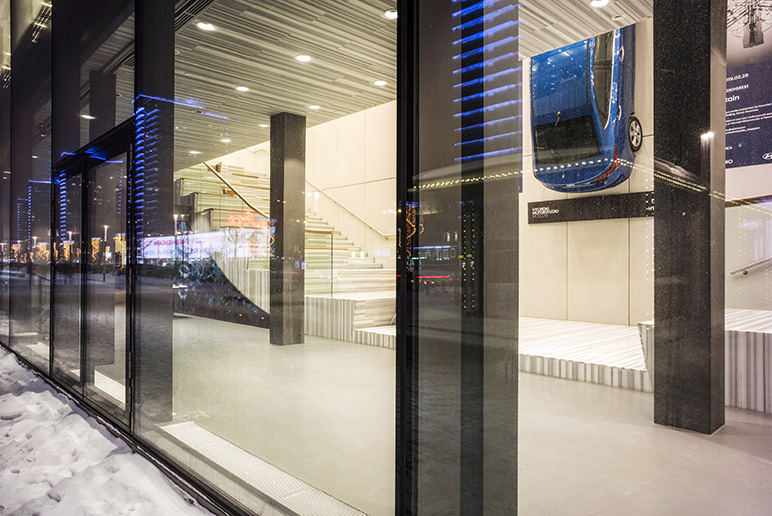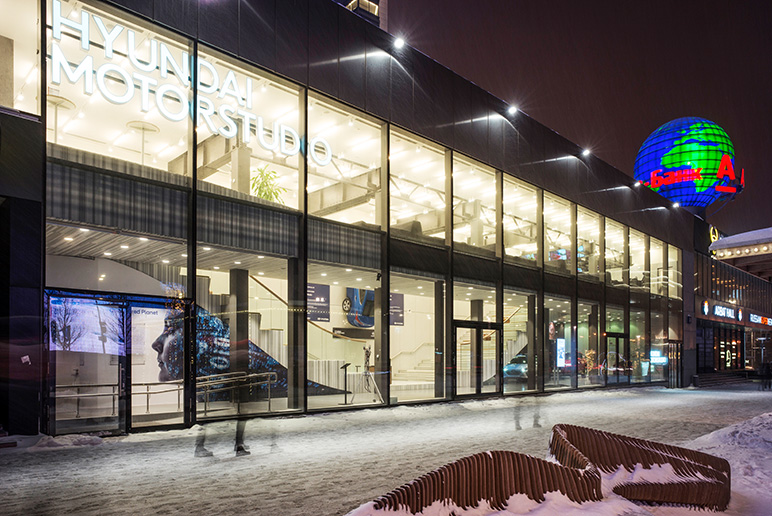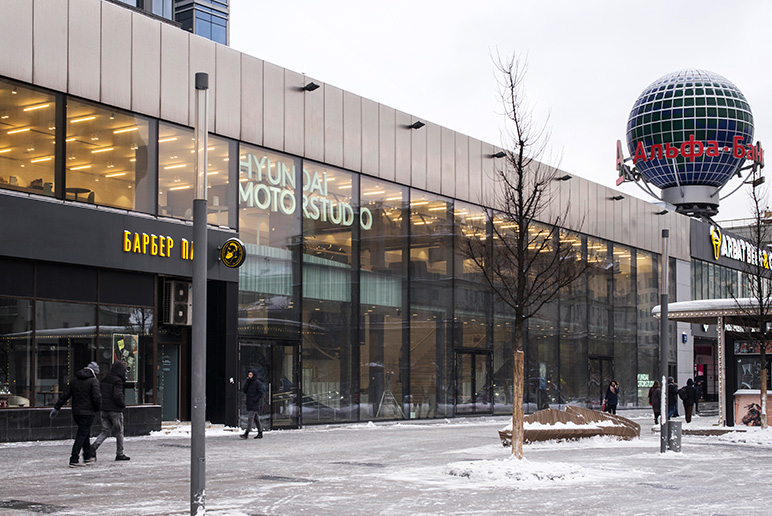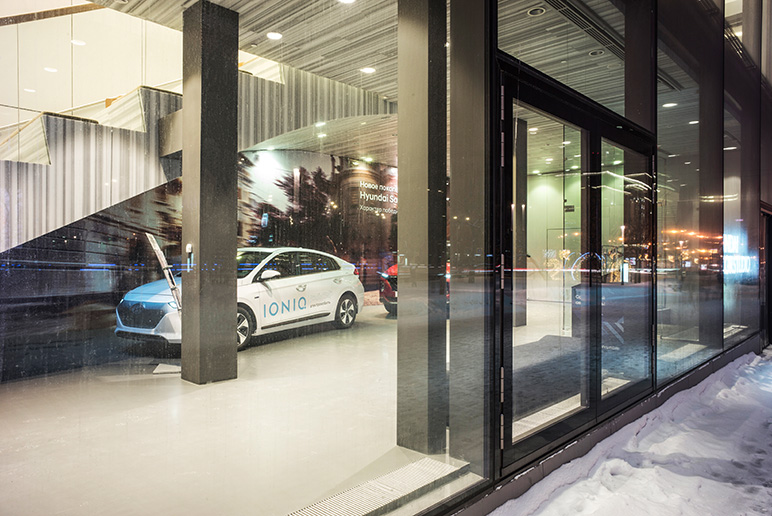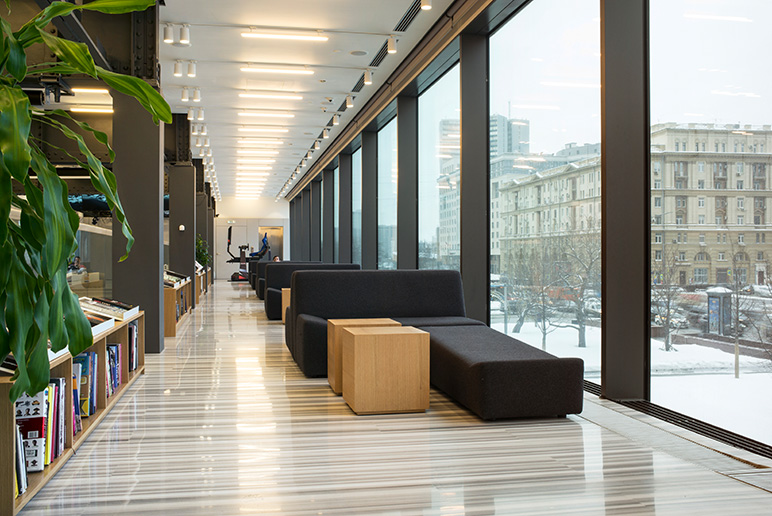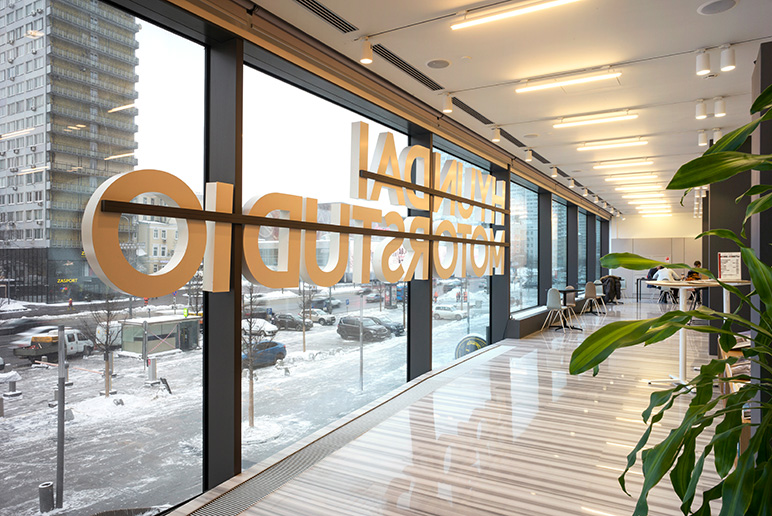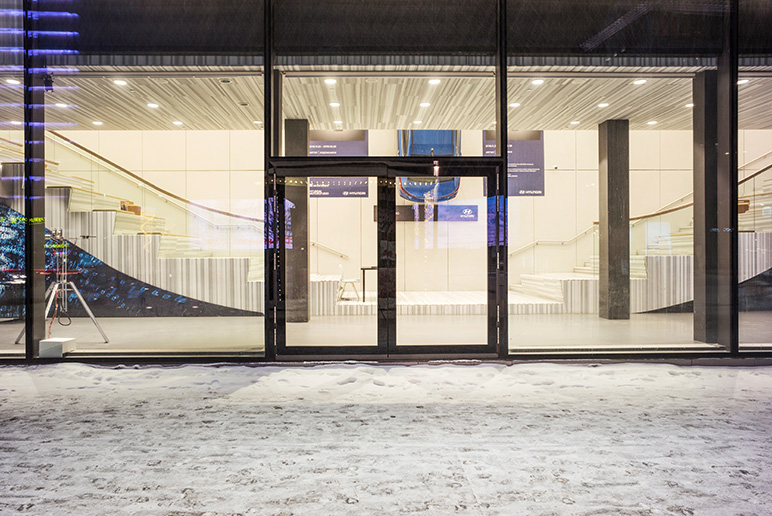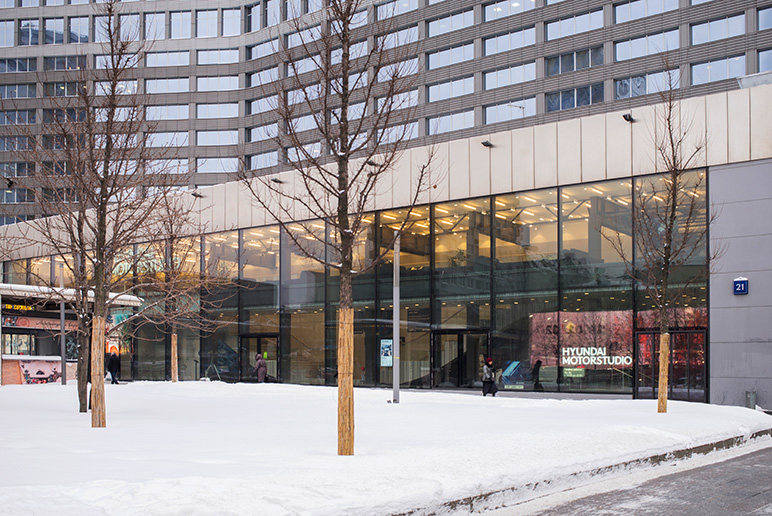










Hyundai Motorstudio Moskau
The existing building looked like a steamship, whose central part, which houses an exhibition area was redeveloped. GIG supplied and installed a vertical wall with an area of approximately 370 m².
The facade consists of a support structure made of sharp-edged steel profiles with welded Raico channels over a height of about 8 m and associated consoles.
The insulated glass panes are partly executed 8 m high. The glass panes are about 3 m wide and secured with hidden structural glazing joints to the steel structure.
Our scope contained in addition various connecting constructions and 6 pcs glazed double leaf doors with a width of 3 m and a height of 2.5 m.
| Location: |
Moskau, RU |
| Solution: |
Individual |
| Customer: |
Grant Project Moskau f. Hyundai |
| Architect: |
2x4 Architects NY |
| Award: | |
| Realisation: |
GIG FASSADEN |

