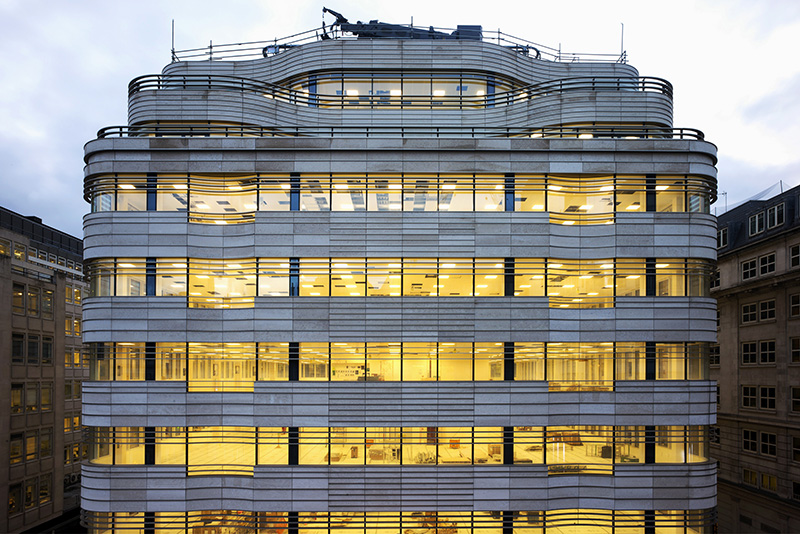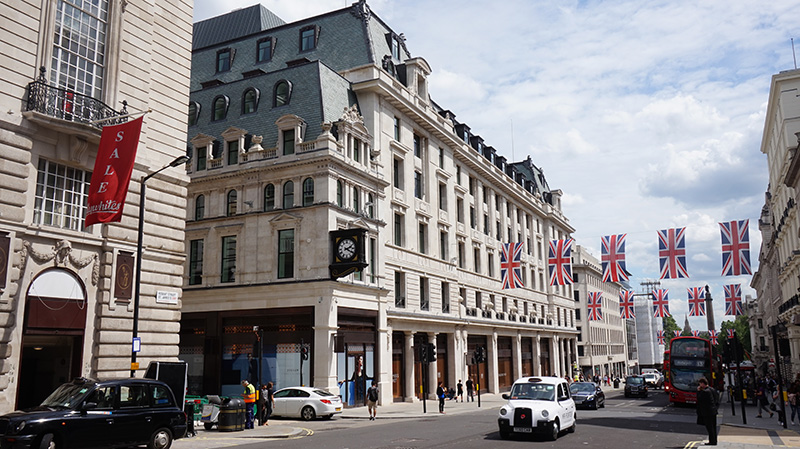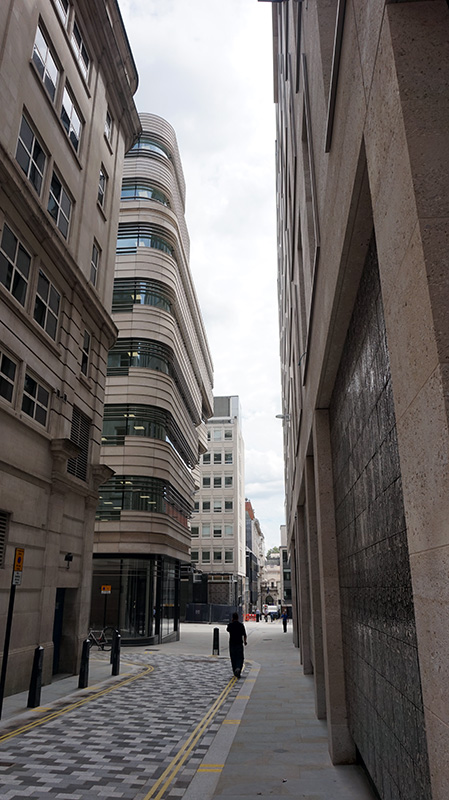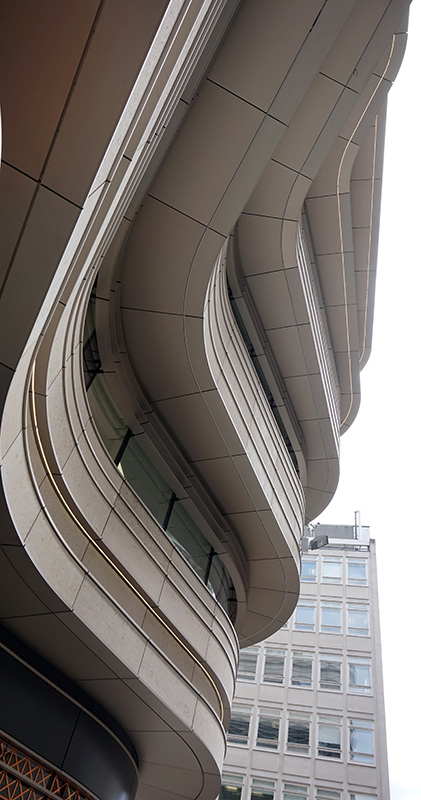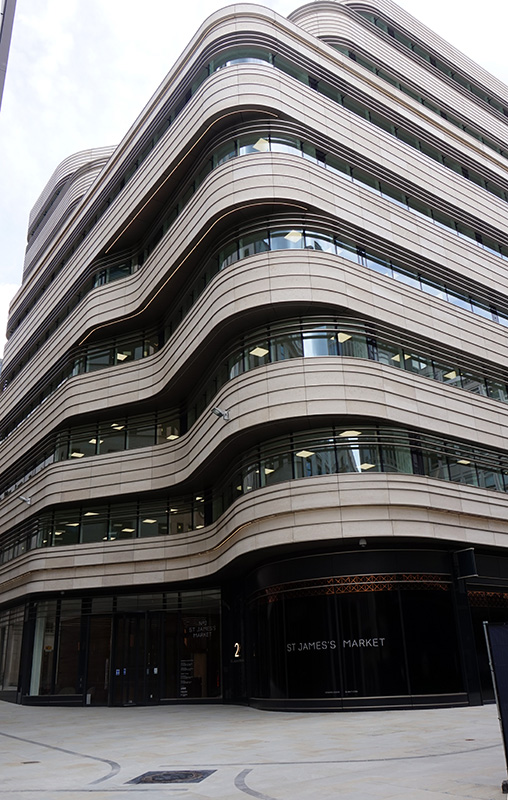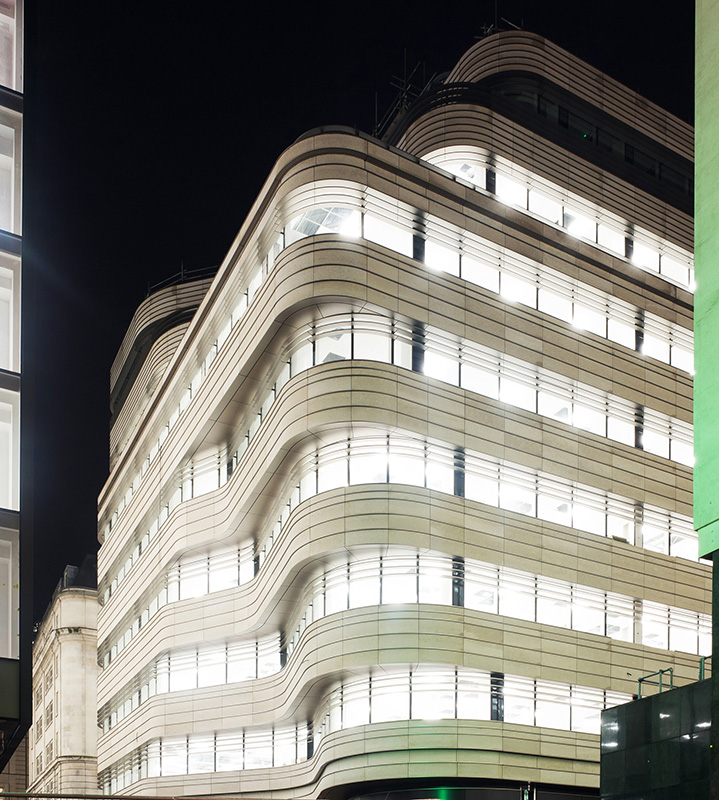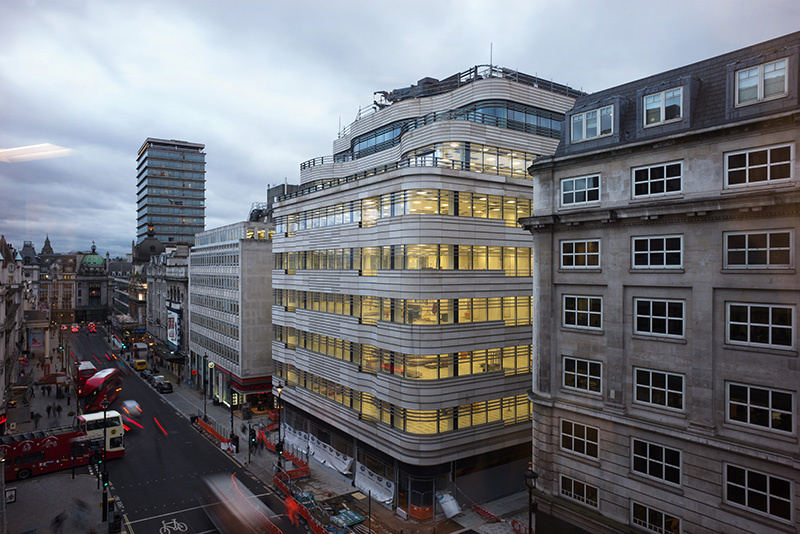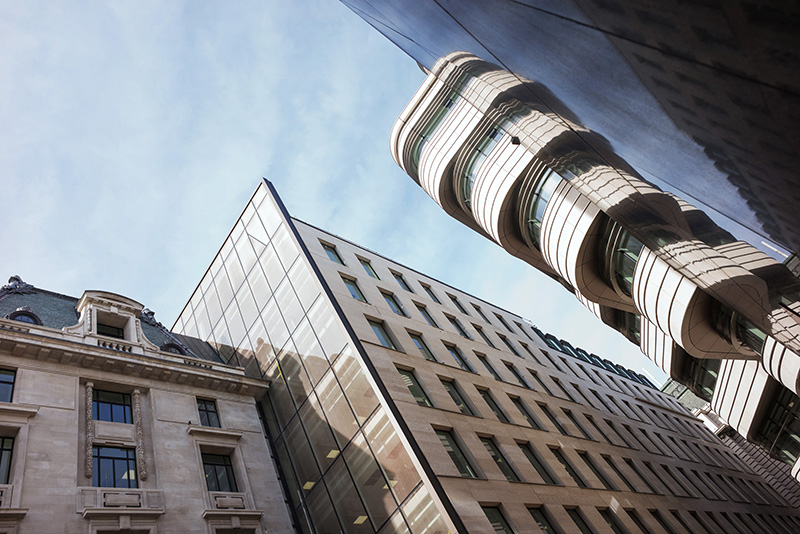







Haymarket & Regent Street Block
"St James's Market" in London is located next to Piccadilly Circus in the centre of London and comprises of two different buildings.
The building on Regent Street is completely hollowed and there remain only three walls of the Facade. These three sides are completely renovated and furnished with new so-called "crittal windows" (to look like the retained facade constructions). Further windows, patio doors and balustrades are carried out by us in the roof area.
The fourth side of the building consists of a precast concrete wall, which we provided with 130 storey-high windows. At an overhang of the building, a 250 sqm unitized façade in structural glazing-appearance with Sefar mesh inserted in the insulated glazing is installed. The Atrium received a building-high glazing including glass roof and 200 sqm of shopfronts are installed on the ground floor.
At the Haymarket, the existing building was completely demolished and re-built. Afterwards we installed 4,000 sqm of a newly developed unitized façade with stone units and horizontal aluminium fins. The many curves, overhangs and recesses and the stone were the particular challenges at this project.
| Location: |
London, UK |
| Solution: |
Individual |
| Customer: |
Balfour Beatty plc |
| Architect: |
make Architects |
| Award: |
RIBA London Award 2018, London Planning Awards Jan.2018: Best New Place to Work |
| Realisation: |
GIG FASSADEN |

