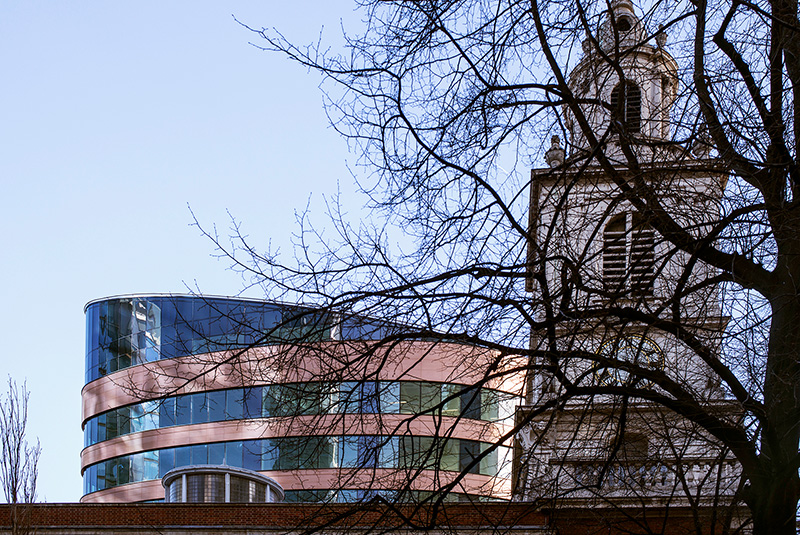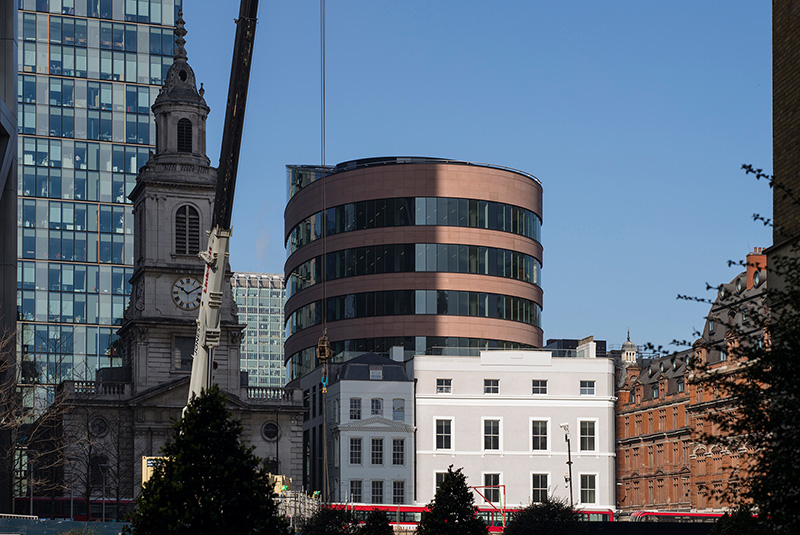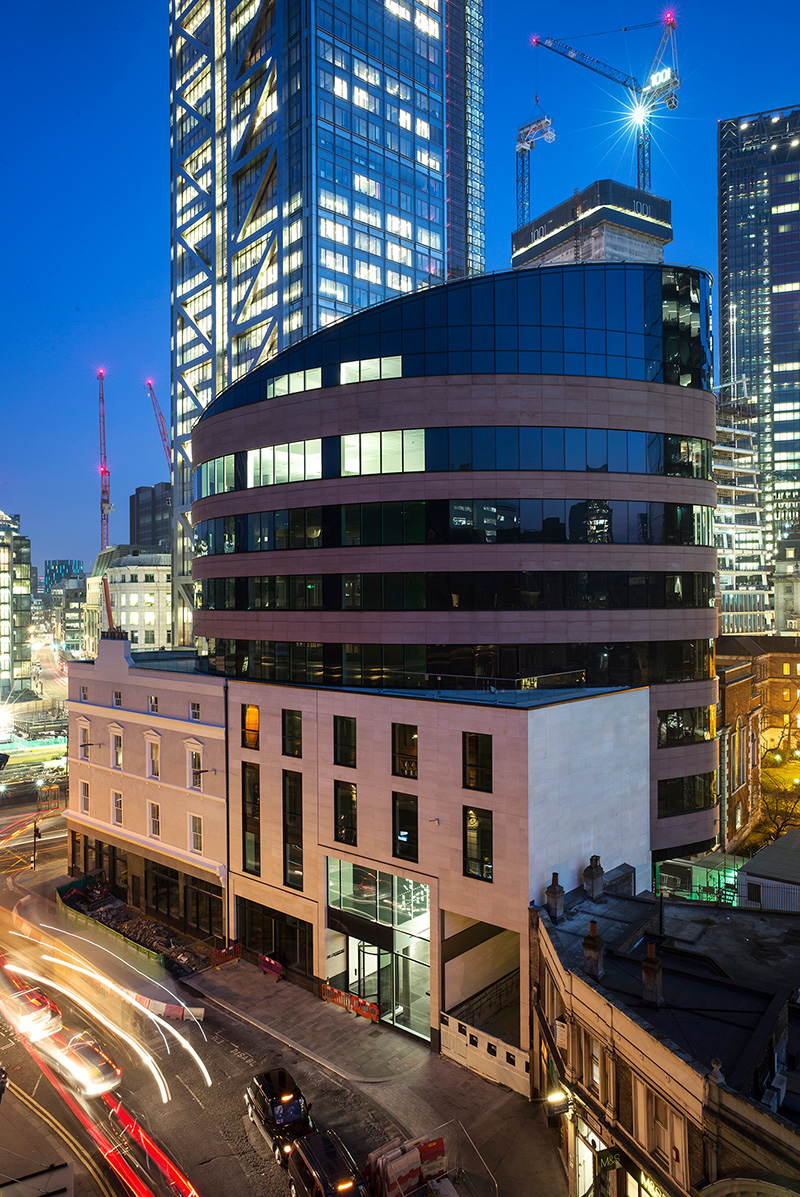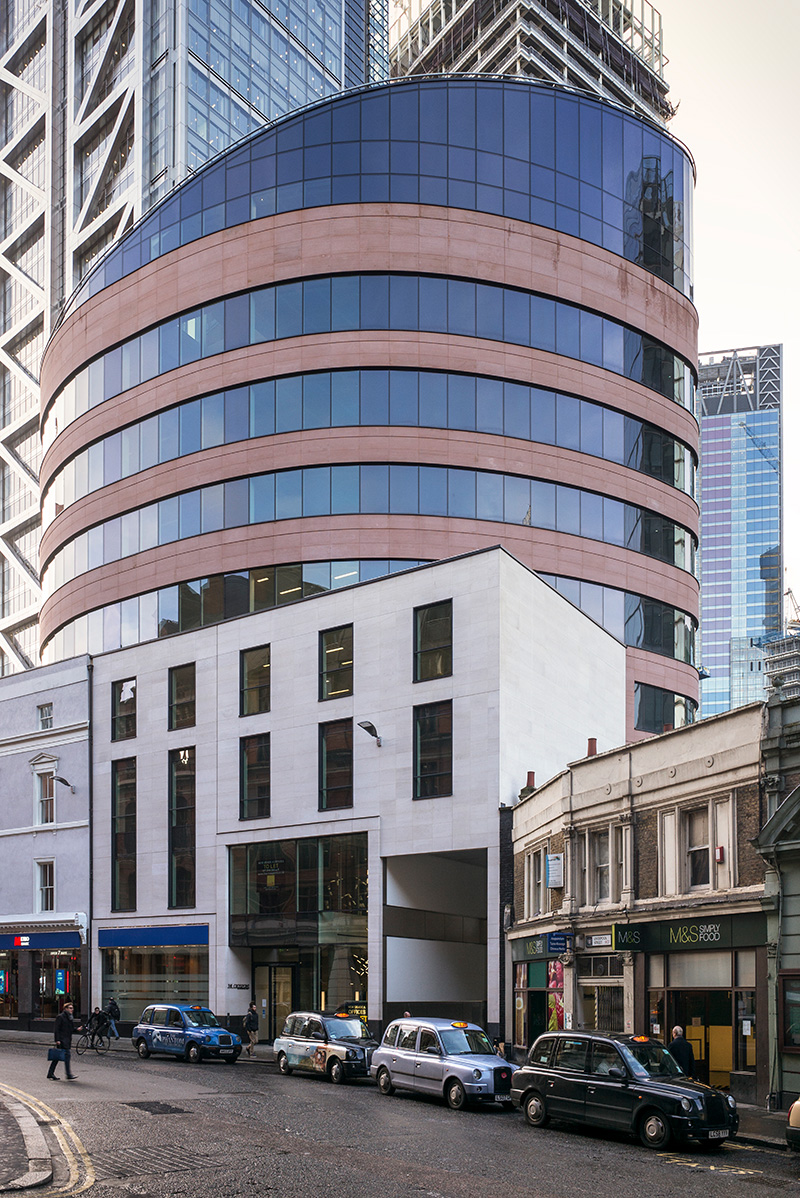



ALDERMANS HOUSE LONDON
Office Building in the London City Centre with shops on ground floor, top level with Penthouse Office.
Realized by GIG
1.350 m² mullion-transom-constructions, polygonal shape with structural glazing
600 m² sheet claddings and atticas
250 m² windows and doors
| Location: |
London, UK |
| Solution: |
Individual |
| Customer: |
ISG f. Lord Sugar |
| Architect: |
Rolfe Judd Ltd |
| Award: |
- |
| Realisation: |
GIG FASSADEN |




